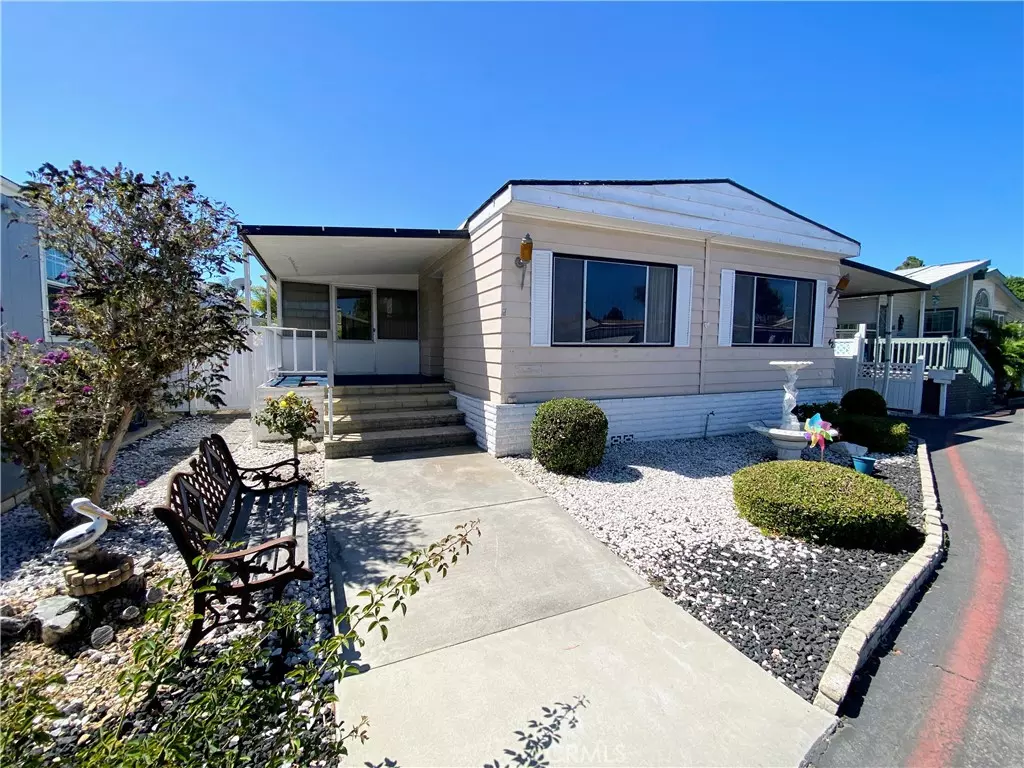$82,000
$99,000
17.2%For more information regarding the value of a property, please contact us for a free consultation.
2 Beds
2 Baths
1,440 SqFt
SOLD DATE : 12/31/2024
Key Details
Sold Price $82,000
Property Type Manufactured Home
Listing Status Sold
Purchase Type For Sale
Square Footage 1,440 sqft
Price per Sqft $56
MLS Listing ID OC24171715
Sold Date 12/31/24
Bedrooms 2
Full Baths 2
HOA Y/N No
Land Lease Amount 2778.0
Year Built 1971
Property Description
This mobile home stands out with its impressive curb appeal, making it one of the most attractive properties in the sought-after Huntington Shorecliffs community. The exterior draws you in, setting the stage for what's inside. The thoughtfully designed floor plan features a spacious living room that flows seamlessly into the kitchen, dining area, enclosed sunroom, and a cozy den with a wet bar. The layout includes a convenient laundry room and half bath near the kitchen, leading to two well-appointed bedrooms. The main bedroom is particularly inviting, with a large closet and an en suite bathroom equipped with dual sinks, a separate vanity area, and additional closet space. The large backyard offers a versatile space with two storage sheds, perfect for outdoor gatherings or personal projects. Located on one of the larger lots in the community, this home is ideally situated for easy access to the Park's Main Clubhouse, which includes amenities like a fitness room, billiards room, pool, jacuzzi, poker room, and a BBQ area. Additionally, a nearby pedestrian gate provides direct access to Huntington Beach's Pacific City, offering a convenient and vibrant coastal lifestyle. This home's striking curb appeal and ideal location make it a standout choice in Huntington Beach. Don't miss the chance to make it yours.
Location
State CA
County Orange
Area 14 - South Huntington Beach
Building/Complex Name Huntington Shorecliffs
Interior
Interior Features Built-in Features, Ceiling Fan(s), Pantry, Bedroom on Main Level, Main Level Primary
Heating Forced Air
Cooling None
Flooring Laminate
Fireplace No
Appliance Dishwasher, Gas Cooktop, Gas Oven, Refrigerator, Water Heater
Laundry Washer Hookup, Gas Dryer Hookup, Laundry Room
Exterior
Exterior Feature Awning(s), Lighting
Parking Features Attached Carport, Covered, Carport, Guest, Private, One Space
Carport Spaces 2
Fence Vinyl
Pool Community, In Ground
Community Features Storm Drain(s), Street Lights, Pool
Utilities Available Electricity Connected, Natural Gas Connected, Sewer Connected, Water Connected
Accessibility Safe Emergency Egress from Home
Porch Covered, Porch
Total Parking Spaces 2
Private Pool No
Building
Lot Description 0-1 Unit/Acre, Close to Clubhouse
Entry Level One
Foundation Pier Jacks
Sewer Public Sewer
Water Public
Level or Stories One
Schools
School District Huntington Beach Union High
Others
Pets Allowed Breed Restrictions, Call, Cats OK, Dogs OK, Number Limit, Size Limit, Yes
Senior Community No
Tax ID 02432101
Security Features Carbon Monoxide Detector(s),Smoke Detector(s)
Acceptable Financing Cash, Cash to New Loan, Submit
Listing Terms Cash, Cash to New Loan, Submit
Financing Other
Special Listing Condition Standard
Pets Allowed Breed Restrictions, Call, Cats OK, Dogs OK, Number Limit, Size Limit, Yes
Read Less Info
Want to know what your home might be worth? Contact us for a FREE valuation!

Our team is ready to help you sell your home for the highest possible price ASAP

Bought with Linda Tamburri • Rick Fuller Inc.
"My job is to find and attract mastery-based agents to the office, protect the culture, and make sure everyone is happy! "
310 Third Ave Suite # C-3, Chula Vista, California, 91910, United States







