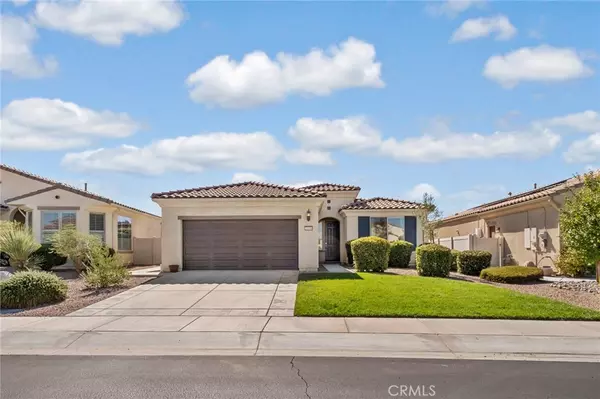$409,900
$409,900
For more information regarding the value of a property, please contact us for a free consultation.
2 Beds
2 Baths
1,632 SqFt
SOLD DATE : 12/06/2024
Key Details
Sold Price $409,900
Property Type Single Family Home
Sub Type Single Family Residence
Listing Status Sold
Purchase Type For Sale
Square Footage 1,632 sqft
Price per Sqft $251
MLS Listing ID HD24210051
Sold Date 12/06/24
Bedrooms 2
Full Baths 2
Condo Fees $254
HOA Fees $254/mo
HOA Y/N Yes
Year Built 2014
Lot Size 5,662 Sqft
Property Description
*** Stunning Del Webb home in Solera's Age Restricted Adult Community!*** This impeccable residence boasts a modern design updated with fresh paint in trendy colors, updated light fixtures and a customized living room wall with a striking aesthetic appeal of clean lines and floating cabinetry. Home features high ceilings and a spacious 1632 sq. ft. open floor plan, creating an inviting since of space. Home is meticulously maintained inside and out so upon entry you'll discover a turnkey home that's ready for immediate move-in! With 2 bedrooms, 2 bathrooms, and an additional office space the possibilities of use of space are left for your creative touches. The heart of this home is its oversized open kitchen, complete with a stylish island, pendant lighting, granite countertops, and ample cabinet space. Whether you're a culinary enthusiast or simply love to entertain, this kitchen is sure to impress. The master bedroom is a true retreat, featuring a master bath with dual sinks, a large step-in closet, a luxurious soaking tub, and a walk-in shower. Step outside into your own Zen oasis with a covered patio, perfect for enjoying the serene outdoor atmosphere. The backyard is a tranquil escape, providing a peaceful retreat after a long day. The Solera community offers an abundance of amenities, including a beautiful club house, tennis and pickleball courts, refreshing pools, and a recreational and a fully equipped fitness center. Schedule your private showing today and make this beautiful house your home, where modern elegance meets comfort in a vibrant community offering a host of amenities for a truly enjoyable living experience. Don't miss out on this exceptional living experience- schedule your private showing today. All information deemed reliable but not verified.
Location
State CA
County San Bernardino
Area Appv - Apple Valley
Rooms
Main Level Bedrooms 2
Interior
Interior Features All Bedrooms Down, Entrance Foyer, Walk-In Pantry, Walk-In Closet(s)
Heating Central
Cooling Central Air
Flooring Carpet
Fireplaces Type None
Fireplace No
Appliance Dishwasher, Disposal
Laundry Laundry Room
Exterior
Parking Features Garage Faces Front
Garage Spaces 2.0
Garage Description 2.0
Pool Community, Filtered, In Ground, Association
Community Features Biking, Curbs, Street Lights, Sidewalks, Gated, Pool
Utilities Available Electricity Connected, Natural Gas Connected, Sewer Connected, Water Connected
Amenities Available Bocce Court, Billiard Room, Clubhouse, Fitness Center, Fire Pit, Maintenance Grounds, Game Room, Meeting Room, Management, Outdoor Cooking Area, Pickleball, Pool, Recreation Room, Spa/Hot Tub, Security
View Y/N Yes
View Mountain(s)
Attached Garage Yes
Total Parking Spaces 2
Private Pool No
Building
Lot Description 0-1 Unit/Acre
Story 1
Entry Level One
Sewer Sewer Tap Paid
Water Private
Level or Stories One
New Construction No
Schools
School District Apple Valley Unified
Others
HOA Name Solera
Senior Community Yes
Tax ID 0399391380000
Security Features Carbon Monoxide Detector(s),Gated Community,Gated with Attendant,Smoke Detector(s)
Acceptable Financing Cash to New Loan, Conventional, FHA, VA Loan
Listing Terms Cash to New Loan, Conventional, FHA, VA Loan
Financing Cash
Special Listing Condition Trust
Read Less Info
Want to know what your home might be worth? Contact us for a FREE valuation!

Our team is ready to help you sell your home for the highest possible price ASAP

Bought with Omar Mayorga • RE/MAX MASTERS REALTY
"My job is to find and attract mastery-based agents to the office, protect the culture, and make sure everyone is happy! "
310 Third Ave Suite # C-3, Chula Vista, California, 91910, United States







