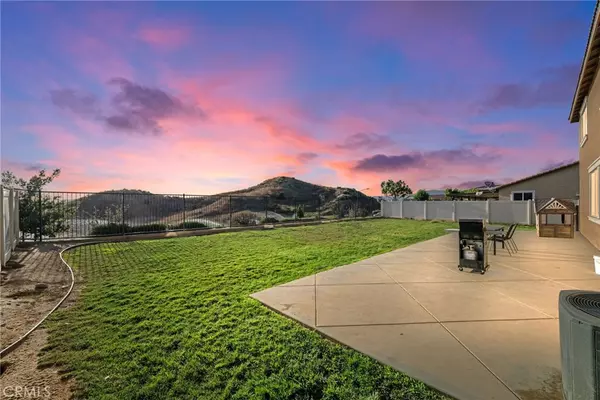$655,000
$655,000
For more information regarding the value of a property, please contact us for a free consultation.
5 Beds
3 Baths
3,013 SqFt
SOLD DATE : 12/02/2024
Key Details
Sold Price $655,000
Property Type Single Family Home
Sub Type Single Family Residence
Listing Status Sold
Purchase Type For Sale
Square Footage 3,013 sqft
Price per Sqft $217
Subdivision Olivewood
MLS Listing ID IV24129836
Sold Date 12/02/24
Bedrooms 5
Full Baths 3
Condo Fees $180
Construction Status Turnkey
HOA Fees $180/mo
HOA Y/N Yes
Year Built 2018
Lot Size 9,583 Sqft
Property Description
FHA/VA Welcome! Your forever dream home in the gated community of Olivewood! You will fall in love with this beautiful 5 bedroom+loft, 3 full bathroom home that includes a 3 car tandem garage and INCREDIBLE SWEEPING VIEWS. THIS HOME HAS PAID FOR SOLAR ~Boasting a very open floor plan with natural light in every room.There is a bedroom (or office) with closet and full bathroom downstairs, plus 4 additonal bedrooms and huge loft and 2 full baths upsairs. Luxury vinyl plank flooring is abundant with carpet in the bedrooms. The farmhouse style island kitchen has lots of clean white shaker cabinets, stainless energy efficient appliances and walk-in pantry. Entertain in the spacious family room that comes with a big screen tv. Hand-crafted batten board wall treatments adorn the foyer, the primary bedroom and guest bedroom. You will find extra storage all over the home, along with recessed lighting. The driveway can be expanded to accomodate extra parking. The immense pool-size backyard has a large patio, dog run, with combined vinyl and wrought iron fencing to enhance the gorgeous sunset views. Great location walking distance the park and conmunity amenities including swimming, spa, splash pad, sports courts, bbq areas, firepit recreation room and playground. The Morongo public golf course is also nearby. Commuters have the 10 and 60 freeways a short drive away. WELCOME HOME!
Location
State CA
County Riverside
Area 263 - Banning/Beaumont/Cherry Valley
Rooms
Main Level Bedrooms 1
Interior
Interior Features Ceiling Fan(s), Separate/Formal Dining Room, Granite Counters, Open Floorplan, Pantry, Recessed Lighting, Bedroom on Main Level, Loft, Walk-In Closet(s)
Heating Central
Cooling Central Air
Flooring Carpet, Vinyl
Fireplaces Type None
Fireplace No
Appliance Built-In Range, Dishwasher, Gas Cooktop, Disposal, Gas Oven, Gas Range, Gas Water Heater, Microwave, Tankless Water Heater
Laundry Laundry Room
Exterior
Parking Features Concrete, Direct Access, Driveway, Garage Faces Front, Garage
Garage Spaces 3.0
Garage Description 3.0
Fence Excellent Condition, Vinyl, Wrought Iron
Pool Association
Community Features Curbs, Golf, Hiking, Street Lights, Sidewalks, Gated, Park
Amenities Available Clubhouse, Other Courts, Barbecue, Picnic Area, Playground, Pool, Spa/Hot Tub, Trail(s)
View Y/N Yes
View Hills, Mountain(s), Panoramic
Roof Type Tile
Porch Concrete, Patio
Attached Garage Yes
Total Parking Spaces 3
Private Pool No
Building
Lot Description Back Yard, Front Yard, Sprinklers In Rear, Sprinklers In Front, Level, Near Park, Walkstreet, Yard
Story 2
Entry Level Two
Sewer Public Sewer
Water Public
Architectural Style Contemporary
Level or Stories Two
New Construction No
Construction Status Turnkey
Schools
Elementary Schools Tournament Hills
Middle Schools Mountain View
High Schools Beaumont
School District Beaumont
Others
HOA Name Olivewood
Senior Community No
Tax ID 414380015
Security Features Carbon Monoxide Detector(s),Fire Sprinkler System,Gated Community,Smoke Detector(s)
Acceptable Financing Cash, Cash to New Loan, Conventional, Cal Vet Loan, FHA, VA Loan
Listing Terms Cash, Cash to New Loan, Conventional, Cal Vet Loan, FHA, VA Loan
Financing Conventional
Special Listing Condition Standard
Read Less Info
Want to know what your home might be worth? Contact us for a FREE valuation!

Our team is ready to help you sell your home for the highest possible price ASAP

Bought with Javier Caro Jr • Connect Realty Inc
"My job is to find and attract mastery-based agents to the office, protect the culture, and make sure everyone is happy! "
310 Third Ave Suite # C-3, Chula Vista, California, 91910, United States







