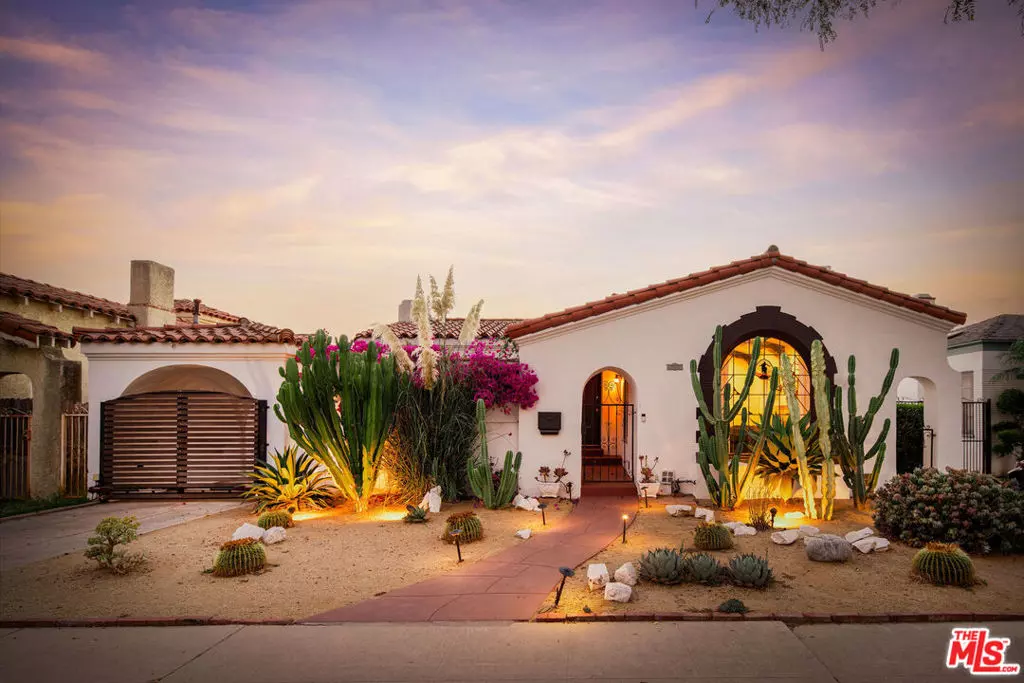$1,710,000
$1,595,000
7.2%For more information regarding the value of a property, please contact us for a free consultation.
4 Beds
4 Baths
1,900 SqFt
SOLD DATE : 10/22/2024
Key Details
Sold Price $1,710,000
Property Type Single Family Home
Sub Type Single Family Residence
Listing Status Sold
Purchase Type For Sale
Square Footage 1,900 sqft
Price per Sqft $900
MLS Listing ID 24438237
Sold Date 10/22/24
Bedrooms 4
Full Baths 3
Half Baths 1
Construction Status Updated/Remodeled
HOA Y/N No
Year Built 1937
Lot Size 6,743 Sqft
Property Description
:: Builder Elwain Steinkamp, 1937 :: Since its development in the 1920s and 1930s, Leimert Park has been a beacon of culture, community and neighborhood pride. The master plan of which was designed by one of the first Landscape Architecture firms in the Nation and at the time, considered a model of urban planning. In a real estate market flooded with a sea of identical and sterile flips, 3841 Roxton is a refreshing reminder of the historic fabric and stunning architecture of this wonderful neighborhood. Through a private front courtyard, a magnesite decorated entry welcomes you home and into a soulful step-down living room that features plaster ceiling beams, refurbished original floors, a clay-craft laced hearth and an oversized, fully restored arched original stained glass window. Natural light is present throughout the entire home through a series of oversized windows and skylight. Across from the living area is a broad dining area that conveniently flows into the ample, rustic kitchen and separate laundry area. Off of the kitchen is an additional eating space which can also be used as a lounge or reading room. A step down sunroom is ideal for children's play room, office or home gym. Down a hallway are the resting quarters, smartly separated from the entertaining spaces. 3 large bedrooms still retain their artisan plaster wedding cake moulding and 1930's charm. The en suite primary overlooks the spacious backyard, which is perfect for children and pets, and leads to a newly remodeled bathroom with dual vanities, soaking tub and separate shower. Upgraded by the current owners to fit a large family, the 3/br 2.5 bathroom front house offers an array of spaces for children and work from home. The property also has a series of hallway built ins with plenty of storage. Across the yard is a detached 1/br 1/ba ADU, perfect for a separate office, extended family or an au pair. Systems and additional upgrades include all new electrical panel and wiring, new copper water lines, new front house roof, completely remodeled bathrooms, new electronic driveway gate and more. Just minutes from area favorites such as All Chill Ice Cream, Johnny's Pastrami, Highly Likely, Hilltop Coffee, and centrally located to Culver City, Miracle Mile, DTLA, LAX and the Westside. With a total of 2761 Sq. Ft., 3841 Roxton is a rare opportunity at an incredible value.
Location
State CA
County Los Angeles
Area Phht - Park Hills Heights
Zoning LAR1
Rooms
Other Rooms Guest House
Interior
Interior Features Ceiling Fan(s), Separate/Formal Dining Room
Heating Central
Cooling Central Air
Flooring Laminate, Tile, Wood
Fireplaces Type Living Room
Furnishings Unfurnished
Fireplace Yes
Appliance Dishwasher, Gas Cooktop, Gas Oven, Oven, Dryer, Washer
Laundry Inside, Stacked
Exterior
Parking Features Driveway
Pool None
Community Features Gated
View Y/N No
View None
Porch Front Porch
Total Parking Spaces 3
Private Pool No
Building
Story 1
Entry Level One
Foundation Raised
Level or Stories One
Additional Building Guest House
New Construction No
Construction Status Updated/Remodeled
Others
Senior Community No
Tax ID 5034013036
Security Features Security Gate,Gated Community
Special Listing Condition Standard
Read Less Info
Want to know what your home might be worth? Contact us for a FREE valuation!

Our team is ready to help you sell your home for the highest possible price ASAP

Bought with Nicholas Sandler • The Agency

"My job is to find and attract mastery-based agents to the office, protect the culture, and make sure everyone is happy! "
310 Third Ave Suite # C-3, Chula Vista, California, 91910, United States







