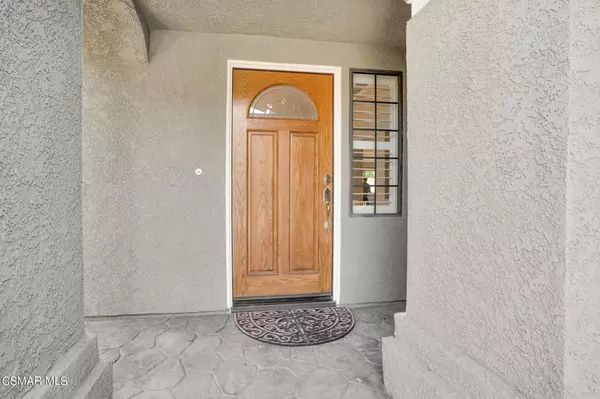$1,391,000
$1,389,900
0.1%For more information regarding the value of a property, please contact us for a free consultation.
5 Beds
3 Baths
2,937 SqFt
SOLD DATE : 10/11/2024
Key Details
Sold Price $1,391,000
Property Type Single Family Home
Sub Type Single Family Residence
Listing Status Sold
Purchase Type For Sale
Square Footage 2,937 sqft
Price per Sqft $473
Subdivision Silver Valley S/F-839 - 839
MLS Listing ID 224003229
Sold Date 10/11/24
Bedrooms 5
Full Baths 3
Condo Fees $168
HOA Fees $14/ann
HOA Y/N Yes
Year Built 1989
Lot Size 5,314 Sqft
Property Description
Sought After Chateau Springs neighborhood. This is a Silver Valley home, Plan ONE. 2,937 square feet per assessor. 5 bedroom, 3 full bathrooms. One bedroom and one Bathroom downstairs. Soaring 2 story tall ceilings in Entry and living room. This home features engineered hardwood floors throughout the house as well as white plantation shutters throughout as well. Large formal entry foyer greets you as you enter this stunning home. The large formal living room and separate formal dining room are perfect for entertaining and large holiday dinners. The entire rear portion of the house is a grand open concept Kitchen and Family room area with a cozy fireplace. The kitchen features beautiful slab granite counters with full backsplash with peninsula counter and breakfast bar, Stainless steel cook top, oven, microwave, dishwasher, stainless steel refrigerator, large pantry and menu planning desk. Completing the downstairs is a full bedroom, bathroom and separate laundry room. Ascend the grand staircase and you reach a sumptuous primary suite with a second fireplace and numerous windows flooding the room with natural light. Attached is the spa like primary bathroom with separate tub and shower , dual vanities, dressing area and double walk in closet. Completing the upper level are 3 additional bedrooms and a large hall bathroom. One secondary bedroom has a private outdoor balcony. Completing this lovely home is a large 3 car garage, private back yard with a covered patio and a grassy area. The neighborhood features the coveted Forest Cove Park with basketball courts, baseball diamond, children's play equipment, walking trails and picnic areas. All of this in the award winning Las Virgenes School District......
Location
State CA
County Los Angeles
Area Agoa - Agoura
Zoning AHRPD100004.5U
Rooms
Ensuite Laundry Gas Dryer Hookup, Laundry Room
Interior
Interior Features Breakfast Bar, Balcony, Cathedral Ceiling(s), Separate/Formal Dining Room, High Ceilings, Open Floorplan, Pantry, Recessed Lighting, Two Story Ceilings, Bedroom on Main Level, Primary Suite
Laundry Location Gas Dryer Hookup,Laundry Room
Heating Forced Air, Natural Gas
Cooling Central Air
Flooring Wood
Fireplaces Type Family Room, Gas, Primary Bedroom
Fireplace Yes
Appliance Dishwasher, Gas Cooking, Disposal, Gas Water Heater, Refrigerator, Range Hood
Laundry Gas Dryer Hookup, Laundry Room
Exterior
Garage Door-Multi, Direct Access, Garage, Private
Garage Spaces 3.0
Garage Description 3.0
Fence Stone
Utilities Available Cable Available
Amenities Available Call for Rules
View Y/N No
Accessibility None
Porch Concrete
Parking Type Door-Multi, Direct Access, Garage, Private
Attached Garage Yes
Total Parking Spaces 3
Private Pool No
Building
Lot Description Sprinklers In Rear, Sprinklers In Front, Lawn, Sprinkler System, Yard
Faces North
Story 2
Entry Level Two
Architectural Style Contemporary
Level or Stories Two
Schools
School District Las Virgenes
Others
HOA Name Chateau Creek HOA
Senior Community No
Tax ID 2053032111
Acceptable Financing Cash, Cash to New Loan
Listing Terms Cash, Cash to New Loan
Financing Cash to Loan
Special Listing Condition Standard
Read Less Info
Want to know what your home might be worth? Contact us for a FREE valuation!

Our team is ready to help you sell your home for the highest possible price ASAP

Bought with Julie Gergely-Bate • Coldwell Banker Residential Brokerage

"My job is to find and attract mastery-based agents to the office, protect the culture, and make sure everyone is happy! "
310 Third Ave Suite # C-3, Chula Vista, California, 91910, United States







