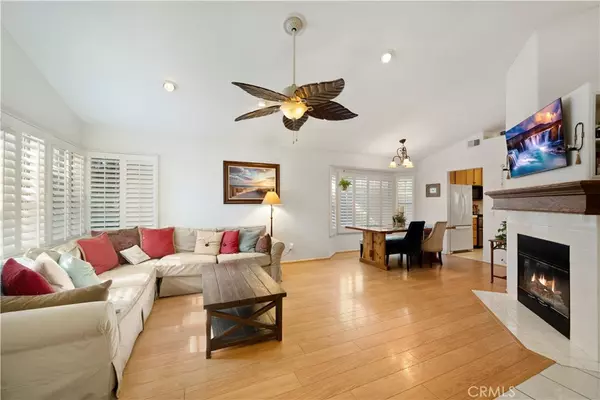$470,000
$449,990
4.4%For more information regarding the value of a property, please contact us for a free consultation.
4 Beds
2 Baths
1,576 SqFt
SOLD DATE : 09/24/2024
Key Details
Sold Price $470,000
Property Type Single Family Home
Sub Type Single Family Residence
Listing Status Sold
Purchase Type For Sale
Square Footage 1,576 sqft
Price per Sqft $298
MLS Listing ID SW24174183
Sold Date 09/24/24
Bedrooms 4
Full Baths 2
Construction Status Turnkey
HOA Y/N No
Year Built 1990
Lot Size 6,098 Sqft
Property Description
Welcome to this beautifully maintained 4-bedroom, 2-bathroom single-story home, nestled in the highly desirable West Hemet area. Spanning 1,576 sq ft, this home greets you with a spacious front patio, perfect for relaxing and enjoying the neighborhood's charm. Step inside to a freshly painted interior where the living area combines wood laminate and tile flooring, creating a warm and inviting atmosphere. The updated kitchen boasts modern cabinet hardware and a large single-basin resin sink, ideal for any home chef. Gather around the dual-facing gas fireplace, a stunning centerpiece that adds warmth and ambiance to both the living and dining areas. The hall bathroom has been updated with a sleek vanity, while the master bathroom impresses with a custom dual-sink vanity, offering both style and functionality. The fourth bedroom is currently configured as an ensuite nursery, easily convertible back to a traditional bedroom to suit your needs. Outdoor living is just as impressive with an oversized patio cover providing shade for year-round enjoyment. Entertain guests around the fire pit in the backyard, which also features low-maintenance artificial turf surrounding a brand new AC unit, ensuring comfort throughout the hottest months. Located within walking distance to West Valley High School and other nearby schools, this home is also close to a variety of dining and shopping options, making it perfect for families and professionals alike. Don’t miss out on the opportunity to own this fantastic home in a prime location!
Location
State CA
County Riverside
Area Srcar - Southwest Riverside County
Rooms
Main Level Bedrooms 4
Ensuite Laundry In Garage
Interior
Interior Features Breakfast Bar, Separate/Formal Dining Room, High Ceilings, Tile Counters, All Bedrooms Down, Primary Suite
Laundry Location In Garage
Heating Central
Cooling Central Air
Flooring Laminate, Tile
Fireplaces Type Family Room, Living Room, Multi-Sided
Fireplace Yes
Appliance Double Oven, Dishwasher, Disposal, Microwave
Laundry In Garage
Exterior
Garage Driveway, Garage
Garage Spaces 2.0
Garage Description 2.0
Pool None
Community Features Curbs, Street Lights, Sidewalks
Utilities Available Cable Available, Electricity Connected, Sewer Connected, Water Connected
View Y/N No
View None
Porch Covered, Front Porch
Parking Type Driveway, Garage
Attached Garage Yes
Total Parking Spaces 2
Private Pool No
Building
Lot Description 0-1 Unit/Acre
Story 1
Entry Level One
Foundation Slab
Sewer Public Sewer
Water Public
Level or Stories One
New Construction No
Construction Status Turnkey
Schools
Elementary Schools Harmony
Middle Schools Diamond Valley
High Schools West Valley
School District Hemet Unified
Others
Senior Community No
Tax ID 460211018
Security Features Carbon Monoxide Detector(s),Smoke Detector(s)
Acceptable Financing Cash, Conventional, FHA, VA Loan
Listing Terms Cash, Conventional, FHA, VA Loan
Financing Conventional
Special Listing Condition Standard
Read Less Info
Want to know what your home might be worth? Contact us for a FREE valuation!

Our team is ready to help you sell your home for the highest possible price ASAP

Bought with Imelda Manzo • Premier One REALTORS®

"My job is to find and attract mastery-based agents to the office, protect the culture, and make sure everyone is happy! "
310 Third Ave Suite # C-3, Chula Vista, California, 91910, United States







