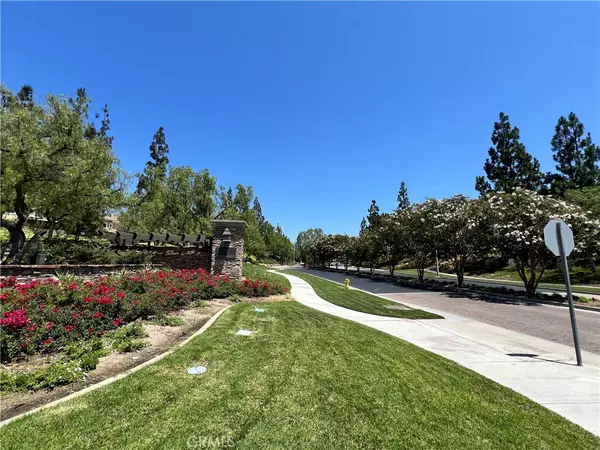$1,850,000
$1,885,000
1.9%For more information regarding the value of a property, please contact us for a free consultation.
4 Beds
3 Baths
2,901 SqFt
SOLD DATE : 09/06/2024
Key Details
Sold Price $1,850,000
Property Type Single Family Home
Sub Type Single Family Residence
Listing Status Sold
Purchase Type For Sale
Square Footage 2,901 sqft
Price per Sqft $637
Subdivision Parkhurst Collection (Prkc)
MLS Listing ID WS24162212
Sold Date 09/06/24
Bedrooms 4
Full Baths 3
Condo Fees $290
Construction Status Turnkey
HOA Fees $290/mo
HOA Y/N Yes
Year Built 2001
Lot Size 5,723 Sqft
Lot Dimensions Assessor
Property Description
This prestigious Parkhurst community welcomes you to your next family friendly home. As you drive through the gated tree lined streets, you will notice the clean well-maintained roads, quiet and resort like surroundings. The 4 bedrooms, 3 baths house is situated in a cul-de-sac prime location, manicured front lawn, great curb appeal and beautiful stone paved walkway to main entrance. As you enter the laminated wood foyer, you will be greeted by airy, bright, high vaulted ceilings and wood shutters on windows throughout. On the ground floor, you will find 1 bedroom and 1 full bath; good sized living and dining rooms; well equipped kitchen with extra-large island, lots of cabinets, granite countertops and walk in pantry. fireplace in family room; Indoor laundry and a bonus area that could be 5th bedroom with no closet or media/game/gym room. This room was converted from 3rd car garage with own separate entrance. The upper floor has a loft area and hallway to 3 bedrooms including the master room. 2 great sized bedrooms share a jack & jill bathroom. The huge master room comes with his and hers walk in closets. Enjoy gatherings on your backyard with covered patio and built in BBQ. The HOA provides amazing amenities such as club house, BBQ/picnic area, multiple pools, spas, playgrounds, multi-use sports court, tennis courts & walking trails. Everything you need is here! Close to freeways, shopping and award winning schools.
Location
State CA
County Orange
Area 83 - Fullerton
Rooms
Main Level Bedrooms 1
Interior
Interior Features Ceiling Fan(s), Separate/Formal Dining Room, Granite Counters, High Ceilings, Pantry, Recessed Lighting, Bedroom on Main Level, Jack and Jill Bath, Loft, Walk-In Pantry, Walk-In Closet(s)
Heating Central, Fireplace(s)
Cooling Central Air
Flooring Carpet, Wood
Fireplaces Type Family Room
Fireplace Yes
Appliance Barbecue, Double Oven, Dishwasher, Gas Cooktop, Microwave, Refrigerator
Laundry Laundry Room
Exterior
Parking Features Driveway, Garage
Garage Spaces 2.0
Garage Description 2.0
Fence None
Pool Community, Association
Community Features Curbs, Gutter(s), Street Lights, Sidewalks, Gated, Pool
Amenities Available Clubhouse, Sport Court, Outdoor Cooking Area, Other Courts, Barbecue, Picnic Area, Playground, Pool, Spa/Hot Tub, Tennis Court(s)
View Y/N No
View None
Roof Type Tile
Porch Rear Porch
Attached Garage Yes
Total Parking Spaces 2
Private Pool No
Building
Lot Description Back Yard, Cul-De-Sac, Front Yard, Sprinkler System
Story 2
Entry Level Two
Foundation Slab
Sewer Public Sewer
Water Public
Level or Stories Two
New Construction No
Construction Status Turnkey
Schools
Elementary Schools Golden
Middle Schools Tuffree
High Schools Eldorado
School District Placentia-Yorba Linda Unified
Others
HOA Name Parkhurst
Senior Community No
Tax ID 33668225
Security Features Gated Community,Smoke Detector(s)
Acceptable Financing Cash to New Loan
Listing Terms Cash to New Loan
Financing Cash
Special Listing Condition Standard
Read Less Info
Want to know what your home might be worth? Contact us for a FREE valuation!

Our team is ready to help you sell your home for the highest possible price ASAP

Bought with Eric Chao • Keller Williams Signature Realty
"My job is to find and attract mastery-based agents to the office, protect the culture, and make sure everyone is happy! "
310 Third Ave Suite # C-3, Chula Vista, California, 91910, United States



