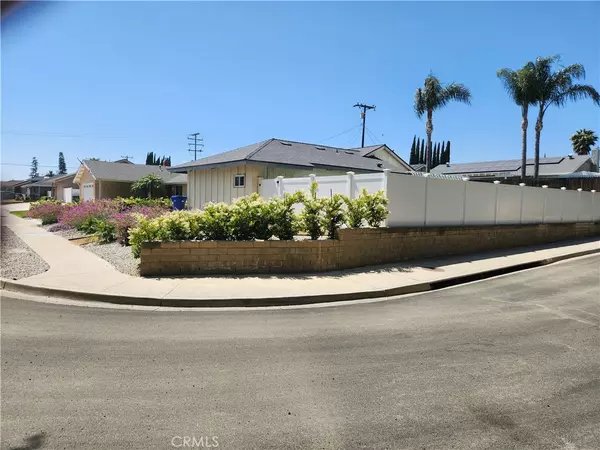$735,500
$747,950
1.7%For more information regarding the value of a property, please contact us for a free consultation.
2 Beds
2 Baths
1,081 SqFt
SOLD DATE : 08/23/2024
Key Details
Sold Price $735,500
Property Type Single Family Home
Sub Type Single Family Residence
Listing Status Sold
Purchase Type For Sale
Square Footage 1,081 sqft
Price per Sqft $680
Subdivision San Simeon 1-475901/San Simeon-163 - 163
MLS Listing ID SR24116762
Sold Date 08/23/24
Bedrooms 2
Full Baths 1
Three Quarter Bath 1
Construction Status Updated/Remodeled
HOA Y/N No
Year Built 1968
Lot Size 7,082 Sqft
Lot Dimensions Assessor
Property Description
Charming, beautifully remodeled single-story home on a desirable corner lot with an open floor plan. Large living room and sizable master bedroom with easily accessible baths for personal and guest use. 2nd bedroom does not have any closet. Technically a 1 bedroom house. Vaulted ceilings open up the interior for a more spacious feeling. A fireplace in the living area connects to a well laid-out kitchen and dining room. The covered patio and newly renovated wrap-around backyard are perfect for entertainment and outdoor BBQ parties. The garage has a newly built hideaway office space for in-home businesses. The corner lot location provides privacy from busy street traffic and gives a feeling of seclusion to the property. The home has recently been updated with new windows (2020), roof (2021), air conditioning (2022), and all appliances are less than five years old. This home is in a convenient location for shopping and has easy freeway access.
Location
State CA
County Ventura
Area Svc - Central Simi
Zoning RM-4.15FC
Rooms
Main Level Bedrooms 2
Interior
Interior Features Ceiling Fan(s), Cathedral Ceiling(s), Eat-in Kitchen, High Ceilings, Laminate Counters, Open Floorplan, Pantry, Recessed Lighting, All Bedrooms Down, Bedroom on Main Level, Main Level Primary, Utility Room, Workshop
Heating Central, Fireplace(s), Natural Gas
Cooling Central Air
Flooring Laminate, Wood
Fireplaces Type Free Standing, Gas Starter, Living Room, Outside, Wood Burning
Fireplace Yes
Appliance Convection Oven, Dishwasher, ENERGY STAR Qualified Water Heater, Gas Oven, Gas Range, Ice Maker, Portable Dishwasher, Refrigerator, Range Hood, Water To Refrigerator, Water Heater
Laundry Washer Hookup, Gas Dryer Hookup, Inside, In Garage
Exterior
Exterior Feature Fire Pit
Parking Features Direct Access, Door-Single, Driveway, Driveway Up Slope From Street, Garage, Garage Door Opener, Garage Faces Side, Uncovered
Garage Spaces 2.0
Garage Description 2.0
Fence Excellent Condition, Vinyl
Pool None
Community Features Curbs, Storm Drain(s), Suburban, Sidewalks
Utilities Available Electricity Connected, Natural Gas Connected, Sewer Connected, Water Connected
View Y/N No
View None
Roof Type Composition,Shingle
Accessibility Parking, Accessible Doors, Accessible Entrance, Accessible Hallway(s)
Porch Concrete, Front Porch, Open, Patio, Wrap Around
Attached Garage Yes
Total Parking Spaces 2
Private Pool No
Building
Lot Description 0-1 Unit/Acre, Back Yard, Corner Lot, Desert Front, Gentle Sloping, Sprinklers In Rear, Sprinklers In Front, Lawn, Landscaped, Sprinklers Timer, Sprinkler System, Sloped Up
Faces South
Story 1
Entry Level One
Foundation Slab
Sewer Public Sewer
Water Public
Architectural Style Traditional
Level or Stories One
New Construction No
Construction Status Updated/Remodeled
Schools
High Schools Royal
School District Simi Valley Unified
Others
Senior Community No
Tax ID 6120022095
Security Features Carbon Monoxide Detector(s),Smoke Detector(s)
Acceptable Financing Cash to New Loan, FHA, VA Loan
Listing Terms Cash to New Loan, FHA, VA Loan
Financing Cash to New Loan
Special Listing Condition Standard
Read Less Info
Want to know what your home might be worth? Contact us for a FREE valuation!

Our team is ready to help you sell your home for the highest possible price ASAP

Bought with Jeanet Moltke • Coldwell Banker Realty

"My job is to find and attract mastery-based agents to the office, protect the culture, and make sure everyone is happy! "
310 Third Ave Suite # C-3, Chula Vista, California, 91910, United States







