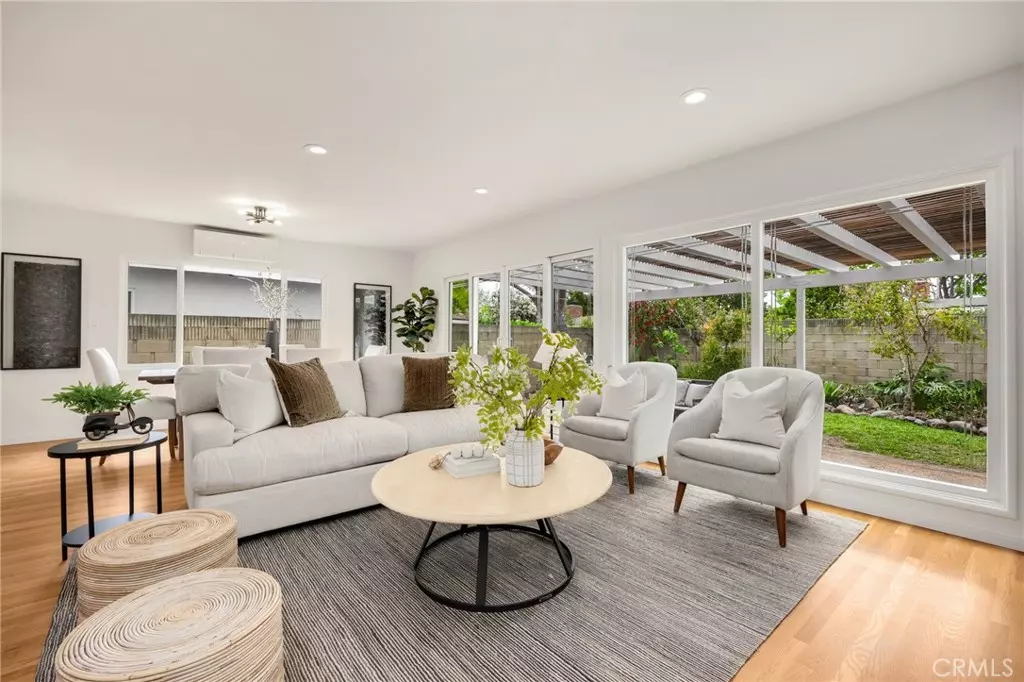$980,000
$974,800
0.5%For more information regarding the value of a property, please contact us for a free consultation.
2 Beds
2 Baths
1,272 SqFt
SOLD DATE : 06/20/2024
Key Details
Sold Price $980,000
Property Type Single Family Home
Sub Type Single Family Residence
Listing Status Sold
Purchase Type For Sale
Square Footage 1,272 sqft
Price per Sqft $770
Subdivision Plaza North Of Spring (Pzn)
MLS Listing ID SB24082304
Sold Date 06/20/24
Bedrooms 2
Full Baths 2
Construction Status Updated/Remodeled,Turnkey
HOA Y/N No
Year Built 1950
Lot Size 5,144 Sqft
Property Description
Welcome to your dream home with the perfect open concept floorplan that was reimagined with attention to detail, offering a seamless blend of comfort and sophistication. Situated in a serene setting with a south-facing orientation, this residence boasts views overlooking a covered patio and mature garden providing a tranquil escape right in your backyard with your indoor-outdoor living experience.
The front landscape invites you to look closer. As you step inside, you'll be greeted by an abundance of natural light that fills the space, enhancing the welcoming ambiance throughout. The open layout effortlessly connects the main living areas for both entertaining guests and everyday living. The living room has oversized windows to the patio and a marble fireplace.
Adjacent to the living area is a chef's kitchen, complete with modern appliances, ample counter space, and sleek cabinetry, providing both functionality and style.
The kitchen features beautiful wood cabinetry, quartz counters, an oversized island with prep sink, breakfast bar, and abundant cabinets. There are also rollout drawers, Stainless refrigerator with bottom freezer, dishwasher, stove, oven range, and built-in microwave. There is an electric skylight and a large garden window over the sink that lets additional light in.
The dining area offers the perfect spot to gather for family meals or intimate dinners, with sliding glass doors allowing for seamless indoor-outdoor flow. Step outside onto the patio, where you'll find yourself surrounded by mature landscaping, creating a private retreat where you can savor the beauty of nature in peace.
Retreat to the primary bedroom with ceiling fan and walk in closet with built custom built ins and a tasteful modern en-suite bathroom to wake up to!
The main bathroom has a large vanity and tasteful tile. Both bathrooms have oversized shower glass.
More features to note: Entry custom cabinets, hardwood flooring, recessed lighting, some new fixtures, copper plumbing ,split unit in dining area provides cooling and heating for the living area, Upgraded electric to 220, indoor laundry closet and cabinets, freshly painted inside and out, dual pane windows, termite fumigation and wood repairs completed.
This home offers more than just a place to live—it offers a lifestyle of spacious comfort and tranquility. This is truly a rare find that must be experienced to be appreciated!
Location
State CA
County Los Angeles
Area 33 - Lakewood Plaza, Rancho
Zoning LBR1N
Rooms
Main Level Bedrooms 2
Ensuite Laundry Laundry Closet, Stacked
Interior
Interior Features Breakfast Bar, Open Floorplan, Quartz Counters, Recessed Lighting, All Bedrooms Down, Bedroom on Main Level
Laundry Location Laundry Closet,Stacked
Heating See Remarks
Cooling Ductless
Fireplaces Type Gas Starter, Living Room
Fireplace Yes
Appliance Dishwasher, Free-Standing Range, Disposal, Microwave, Refrigerator
Laundry Laundry Closet, Stacked
Exterior
Garage Concrete, Door-Single, Driveway, Garage Faces Front, Garage
Garage Spaces 1.0
Garage Description 1.0
Fence Block
Pool None
Community Features Suburban, Sidewalks
Utilities Available See Remarks
View Y/N Yes
Roof Type Composition
Porch Concrete, Covered
Parking Type Concrete, Door-Single, Driveway, Garage Faces Front, Garage
Attached Garage Yes
Total Parking Spaces 1
Private Pool No
Building
Lot Description Back Yard, Lawn, Landscaped
Faces North
Story 1
Entry Level One
Sewer Unknown
Water See Remarks
Architectural Style Mid-Century Modern
Level or Stories One
New Construction No
Construction Status Updated/Remodeled,Turnkey
Schools
Elementary Schools Henry
High Schools Milikan
School District Long Beach Unified
Others
Senior Community No
Tax ID 7186019003
Acceptable Financing Cash, Cash to New Loan, Conventional, Submit
Listing Terms Cash, Cash to New Loan, Conventional, Submit
Financing Conventional
Special Listing Condition Standard
Read Less Info
Want to know what your home might be worth? Contact us for a FREE valuation!

Our team is ready to help you sell your home for the highest possible price ASAP

Bought with Candida Echeverria • Century 21 Masters

"My job is to find and attract mastery-based agents to the office, protect the culture, and make sure everyone is happy! "
310 Third Ave Suite # C-3, Chula Vista, California, 91910, United States







