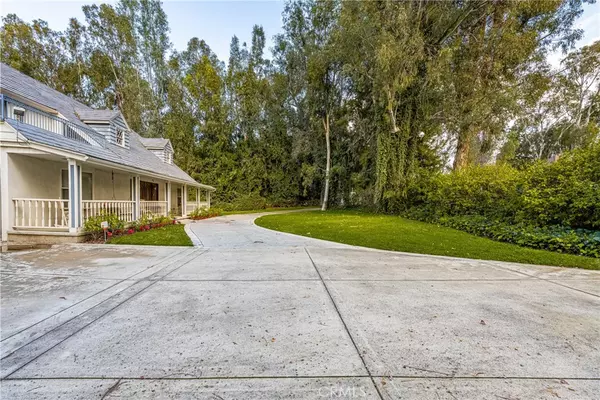$2,900,000
$2,950,000
1.7%For more information regarding the value of a property, please contact us for a free consultation.
6 Beds
6 Baths
6,599 SqFt
SOLD DATE : 05/17/2024
Key Details
Sold Price $2,900,000
Property Type Single Family Home
Sub Type Single Family Residence
Listing Status Sold
Purchase Type For Sale
Square Footage 6,599 sqft
Price per Sqft $439
Subdivision ,Peralta Hills
MLS Listing ID PW24025695
Sold Date 05/17/24
Bedrooms 6
Full Baths 6
HOA Y/N No
Year Built 1954
Lot Size 1.000 Acres
Property Description
Welcome to your opportunity to transform this timeless gem into the home of your dreams! Nestled in the prestigious Peralta Hills community of Anaheim Hills, this private estate offers endless potential and charm. This stunning privately gated custom estate sprawls across a full one-acre lot, offering unparalleled privacy and tranquility. As you enter through the dual entry gates and drive along the welcoming circular driveway, you'll be greeted by lush, well-maintained trees and an expansive front lawn. Step inside to discover a meticulously designed open floorplan, perfect for both entertaining and everyday living. The kitchen is a chef's delight, featuring generous granite counters, rich wood cabinetry, a large preparation island with bar seating, and high-end appliances including a professional-grade built-in refrigerator and double ovens. The main level boasts a spacious great room/family room with coffered wood ceilings and a custom bar, an elegant formal dining room with a built-in buffet, and a cozy eat-in dining area with bay window views of the sparkling rock pool and tranquil rear landscape. Retreat to the luxurious master suite complete with a dramatic fireplace, jetted tub, walk-in shower for two, and a private balcony overlooking the lush grounds. Five additional spacious bedrooms each offer their own unique charm. Outside, the one-acre lot features a sparkling rock pool with slide and spa, expansive lawns, and a circular driveway with ample parking including a 3 car garage and space for RV parking. With its serene surroundings and impeccable craftsmanship, this estate offers the best of Anaheim Hills living.
Location
State CA
County Orange
Area 77 - Anaheim Hills
Rooms
Main Level Bedrooms 1
Ensuite Laundry Inside, Laundry Room
Interior
Interior Features Beamed Ceilings, Breakfast Bar, Built-in Features, Balcony, Crown Molding, Cathedral Ceiling(s), Dry Bar, Coffered Ceiling(s), Separate/Formal Dining Room, Granite Counters, High Ceilings, In-Law Floorplan, Multiple Staircases, Open Floorplan, Pantry, Recessed Lighting, Bar, Bedroom on Main Level, Dressing Area, Primary Suite, Walk-In Closet(s)
Laundry Location Inside,Laundry Room
Heating Central
Cooling Central Air, Dual
Fireplaces Type Family Room
Fireplace Yes
Appliance Built-In Range, Dishwasher, Disposal
Laundry Inside, Laundry Room
Exterior
Garage Circular Driveway, Concrete, Door-Multi, Direct Access, Driveway Level, Driveway, Garage Faces Front, Garage, Gated, RV Garage, RV Potential
Garage Spaces 3.0
Garage Description 3.0
Pool In Ground, Private
Community Features Rural
View Y/N Yes
View Mountain(s)
Porch Concrete, Front Porch, Porch
Parking Type Circular Driveway, Concrete, Door-Multi, Direct Access, Driveway Level, Driveway, Garage Faces Front, Garage, Gated, RV Garage, RV Potential
Attached Garage Yes
Total Parking Spaces 3
Private Pool Yes
Building
Lot Description Back Yard, Front Yard, Horse Property, Lawn, Lot Over 40000 Sqft, Landscaped, Level, Yard
Story 2
Entry Level Two
Sewer Public Sewer
Water Public
Level or Stories Two
New Construction No
Schools
Elementary Schools Crescent
Middle Schools El Rancho Charter
High Schools Canyon
School District Orange Unified
Others
Senior Community No
Tax ID 36123150
Acceptable Financing Cash to New Loan
Horse Property Yes
Listing Terms Cash to New Loan
Financing Cash
Special Listing Condition Standard
Read Less Info
Want to know what your home might be worth? Contact us for a FREE valuation!

Our team is ready to help you sell your home for the highest possible price ASAP

Bought with Pardis Shooli • Compass

"My job is to find and attract mastery-based agents to the office, protect the culture, and make sure everyone is happy! "
310 Third Ave Suite # C-3, Chula Vista, California, 91910, United States







