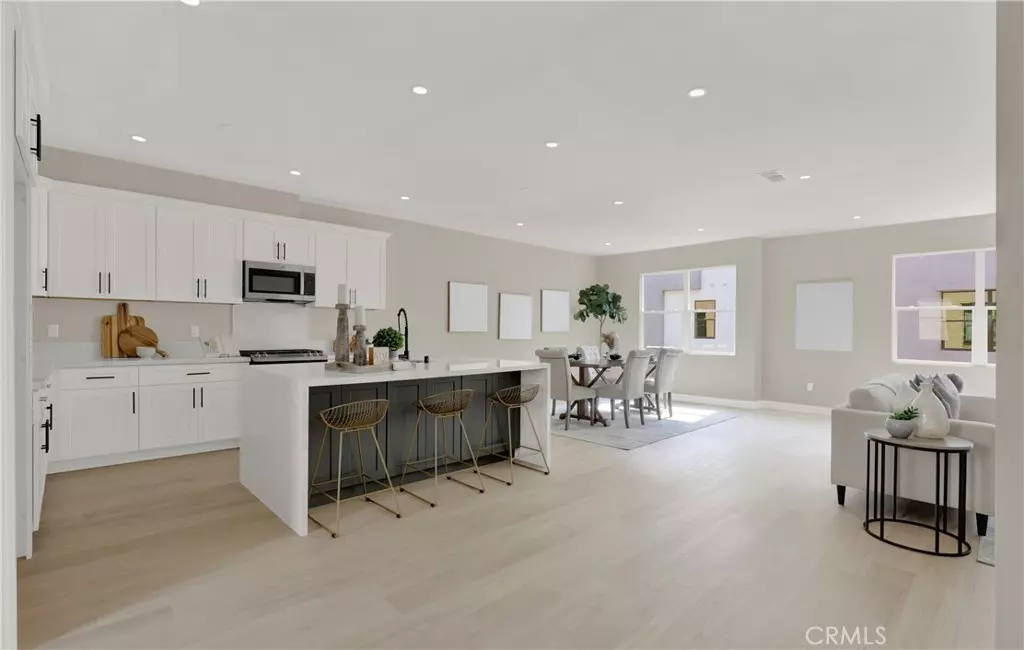$860,000
$899,000
4.3%For more information regarding the value of a property, please contact us for a free consultation.
3 Beds
4 Baths
2,385 SqFt
SOLD DATE : 05/13/2024
Key Details
Sold Price $860,000
Property Type Condo
Sub Type Condominium
Listing Status Sold
Purchase Type For Sale
Square Footage 2,385 sqft
Price per Sqft $360
MLS Listing ID OC24030953
Sold Date 05/13/24
Bedrooms 3
Full Baths 3
Half Baths 1
Condo Fees $303
Construction Status Turnkey
HOA Fees $303/mo
HOA Y/N Yes
Year Built 2024
Property Description
A wonderful opportunity to live in a ENORMOUS, BRAND NEW condo in the beautiful city of La Habra. This condo is approx. 2,385 Sqft with 3 Bedrooms and 3.5 Bathrooms. High ceilings throughout the home makes the entire condo feel extra spacious. Numerous windows throughout which allows for natural light. Wonderful kitchen opens to a enormous great room. Kitchen has soft closing drawers and cabinets. Large kitchen with quartz countertop and a large waterfall island. Brand new appliances (dishwasher, stove, microwave). Vinyl Flooring throughout. First Floor can be utilized in numerous ways (office, game room, guest/4th bedroom since there's a full bathroom on First Floor). Three Bedrooms upstairs. Primary Bedroom has a large walk-in closet. Primary Bathroom has dual sinks and walk in shower. Balcony on Third Floor has panoramic view of the neighborhood and hills. Large Laundry Room. 2 Car Direct Access Garage. Solar panels help lower electricity bill. Community has numerous guest parking and BBQ/Picnic area. Conveniently located near restaurants, shopping centers, markets, schools, parks, and more. Easy access to the 57, 5, and 91 Freeways.
Location
State CA
County Orange
Area 87 - La Habra
Rooms
Ensuite Laundry Washer Hookup, Gas Dryer Hookup, Inside, Laundry Room
Interior
Interior Features Balcony, Separate/Formal Dining Room, Eat-in Kitchen, High Ceilings, In-Law Floorplan, Open Floorplan, Quartz Counters, Recessed Lighting, Unfurnished, All Bedrooms Up, Multiple Primary Suites, Primary Suite, Walk-In Closet(s)
Laundry Location Washer Hookup,Gas Dryer Hookup,Inside,Laundry Room
Heating Central, Forced Air
Cooling Central Air, Gas
Flooring Vinyl
Fireplaces Type None
Fireplace No
Appliance Dishwasher, Disposal, Gas Range, Microwave, Range Hood, Tankless Water Heater, Vented Exhaust Fan, Water To Refrigerator
Laundry Washer Hookup, Gas Dryer Hookup, Inside, Laundry Room
Exterior
Exterior Feature Lighting
Garage Direct Access, Door-Single, Garage, Garage Door Opener
Garage Spaces 2.0
Garage Description 2.0
Pool None
Community Features Curbs, Gutter(s), Storm Drain(s), Street Lights
Utilities Available Cable Available, Electricity Available, Natural Gas Available, Sewer Available, Water Available
Amenities Available Barbecue, Picnic Area, Trash
View Y/N Yes
View Hills, Neighborhood, Panoramic
Accessibility Safe Emergency Egress from Home, Parking, Accessible Doors
Porch Deck, Front Porch
Parking Type Direct Access, Door-Single, Garage, Garage Door Opener
Attached Garage Yes
Total Parking Spaces 2
Private Pool No
Building
Lot Description Drip Irrigation/Bubblers, Sprinklers In Front, Landscaped, Sprinklers Timer
Story 3
Entry Level Three Or More
Sewer Public Sewer
Water Public
Level or Stories Three Or More
New Construction Yes
Construction Status Turnkey
Schools
High Schools Sonora
School District Fullerton Joint Union High
Others
HOA Name Valley Homes
Senior Community No
Security Features Carbon Monoxide Detector(s),Fire Sprinkler System,Smoke Detector(s)
Acceptable Financing Cash, Cash to New Loan, Conventional, 1031 Exchange
Listing Terms Cash, Cash to New Loan, Conventional, 1031 Exchange
Financing Conventional
Special Listing Condition Standard
Read Less Info
Want to know what your home might be worth? Contact us for a FREE valuation!

Our team is ready to help you sell your home for the highest possible price ASAP

Bought with TRACIE WONG • eXp Realty of Greater L.A. Inc

"My job is to find and attract mastery-based agents to the office, protect the culture, and make sure everyone is happy! "
310 Third Ave Suite # C-3, Chula Vista, California, 91910, United States






