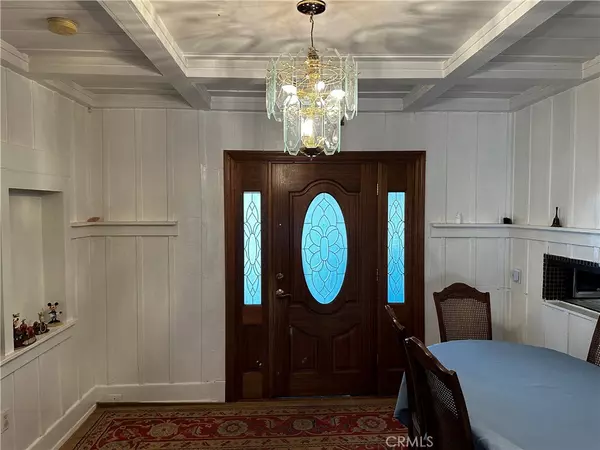$595,000
$697,000
14.6%For more information regarding the value of a property, please contact us for a free consultation.
4 Beds
3 Baths
1,110 SqFt
SOLD DATE : 02/27/2024
Key Details
Sold Price $595,000
Property Type Single Family Home
Sub Type Single Family Residence
Listing Status Sold
Purchase Type For Sale
Square Footage 1,110 sqft
Price per Sqft $536
Subdivision Santee
MLS Listing ID SR23210330
Sold Date 02/27/24
Bedrooms 4
Full Baths 3
Construction Status Fixer,Repairs Cosmetic,Updated/Remodeled
HOA Y/N No
Year Built 1920
Lot Size 0.331 Acres
Property Description
The home is an old ranch style home on a large 1/3 Acre lot in a quiet neighborhood. It has 4 bedrooms and 3 full baths with a fireplace. central heating and air conditioning. It has a feeling of outdoor country with a quiet and well-kept-up neighborhood. The home is close to award-winning local schools, Big Rock Park, and easy freeway access to Hwy 52 and 125. As-is. Cash offers only.
Location
State CA
County San Diego
Area 92071 - Santee
Zoning R1
Rooms
Main Level Bedrooms 4
Ensuite Laundry Washer Hookup, Electric Dryer Hookup, Gas Dryer Hookup
Interior
Interior Features Ceiling Fan(s), Separate/Formal Dining Room, Open Floorplan, Pull Down Attic Stairs, Attic, Bedroom on Main Level, Main Level Primary, Walk-In Closet(s)
Laundry Location Washer Hookup,Electric Dryer Hookup,Gas Dryer Hookup
Heating Central, Forced Air, Fireplace(s), Natural Gas
Cooling Central Air, Gas, Wall/Window Unit(s)
Flooring Carpet, Laminate, Vinyl, Wood
Fireplaces Type Living Room, Masonry
Fireplace Yes
Appliance Dishwasher, Disposal, Gas Oven, Gas Range, Gas Water Heater, Ice Maker, Microwave, Refrigerator, Self Cleaning Oven, Water To Refrigerator, Water Heater, Dryer, Washer
Laundry Washer Hookup, Electric Dryer Hookup, Gas Dryer Hookup
Exterior
Exterior Feature Brick Driveway, Fire Pit
Garage Driveway, Driveway Up Slope From Street, Paved
Fence Partial, Wood
Pool None
Community Features Curbs, Storm Drain(s), Street Lights, Suburban, Sidewalks, Park
View Y/N Yes
View City Lights, Hills, Mountain(s), Trees/Woods
Roof Type Composition,Rolled/Hot Mop,Shingle
Accessibility No Stairs, Parking, Accessible Doors
Porch Covered, Deck
Parking Type Driveway, Driveway Up Slope From Street, Paved
Private Pool No
Building
Lot Description 0-1 Unit/Acre, Back Yard, Near Park, Near Public Transit, Rectangular Lot, Ranch
Story 1
Entry Level One
Foundation Pillar/Post/Pier, Raised
Sewer Public Sewer
Water Public
Architectural Style Ranch
Level or Stories One
New Construction No
Construction Status Fixer,Repairs Cosmetic,Updated/Remodeled
Schools
School District Grossmont Union
Others
Senior Community No
Tax ID 3833103600
Security Features Carbon Monoxide Detector(s),Smoke Detector(s)
Acceptable Financing Cash
Listing Terms Cash
Financing Cash
Special Listing Condition Standard
Read Less Info
Want to know what your home might be worth? Contact us for a FREE valuation!

Our team is ready to help you sell your home for the highest possible price ASAP

Bought with Sean Seal • eXp Realty of Southern California, Inc.

"My job is to find and attract mastery-based agents to the office, protect the culture, and make sure everyone is happy! "
310 Third Ave Suite # C-3, Chula Vista, California, 91910, United States







