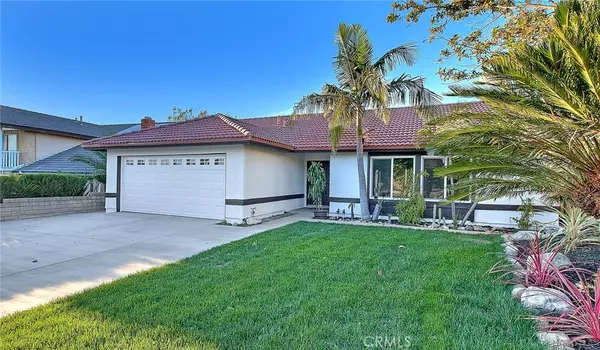$1,115,000
$1,038,800
7.3%For more information regarding the value of a property, please contact us for a free consultation.
3 Beds
2 Baths
1,390 SqFt
SOLD DATE : 01/10/2024
Key Details
Sold Price $1,115,000
Property Type Single Family Home
Sub Type Single Family Residence
Listing Status Sold
Purchase Type For Sale
Square Footage 1,390 sqft
Price per Sqft $802
MLS Listing ID TR23223089
Sold Date 01/10/24
Bedrooms 3
Full Baths 2
HOA Y/N No
Year Built 1977
Lot Size 0.384 Acres
Property Description
Welcome to this fabulous panoramic view home. The city and mountain views are captivating. A one-story floorplan with 1390 sf., encompassing 3 bedrooms and 2 bathrooms. Recently renovated and move-in ready. The excellent curb appeal features a newly landscaped yard and concrete driveway. New exterior and interior paint. The covered front porch leads to a double door entry and a foyer that boasts laminate wood-look plank flooring. This flooring extends through the entire home. Separate living and family rooms. A wall was added from the kitchen to the family room which can easily be removed. The living room has a new sliding door that serves the dining room too and exits unto the covered back yard porch and stunning views. A fireplace that is wood burning and gas assist will keep you warm this winter. The master suite is at the rear of the home and offers gorgeous views! Bathrooms have been upgraded with new fixtures, reglazed shower and tubs, vanities, and toilets. The backyard offers space and opportunities that are hard pressed to duplicate. Nothing else like it is on the market.
A tankless water heater and dual pane windows are energy efficient. The 2 car attached garage has a new epoxy floor and washer and dryer hookups. The award-winning Walnut School District is near tops in the nation! Diamond Bar High, Chaparral Middle, and Evergreen Elementary. Diamond Bar's motto is "Country Living". Enjoy the good life!
Location
State CA
County Los Angeles
Area 616 - Diamond Bar
Zoning LCR1*
Rooms
Main Level Bedrooms 3
Ensuite Laundry Washer Hookup, Gas Dryer Hookup, In Garage
Interior
Interior Features Ceiling Fan(s), Separate/Formal Dining Room, Recessed Lighting, Unfurnished, All Bedrooms Down, Bedroom on Main Level, Main Level Primary
Laundry Location Washer Hookup,Gas Dryer Hookup,In Garage
Heating Central, Forced Air, Natural Gas
Cooling Central Air
Flooring Laminate, Vinyl
Fireplaces Type Gas, Gas Starter, Living Room, Wood Burning
Fireplace Yes
Appliance Free-Standing Range, Disposal, Gas Range, Microwave, Tankless Water Heater, Vented Exhaust Fan, Water To Refrigerator
Laundry Washer Hookup, Gas Dryer Hookup, In Garage
Exterior
Garage Concrete, Door-Multi, Direct Access, Driveway Level, Driveway, Garage Faces Front, Garage, Garage Door Opener
Garage Spaces 2.0
Garage Description 2.0
Fence Block, Fair Condition, Wood, Wrought Iron
Pool None
Community Features Curbs, Dog Park, Gutter(s), Storm Drain(s), Street Lights, Suburban, Sidewalks
Utilities Available Cable Connected, Electricity Connected, Natural Gas Connected, Phone Connected, Sewer Connected, Underground Utilities, Water Connected
View Y/N Yes
View City Lights, Mountain(s)
Porch Concrete, Covered, Wood
Parking Type Concrete, Door-Multi, Direct Access, Driveway Level, Driveway, Garage Faces Front, Garage, Garage Door Opener
Attached Garage Yes
Total Parking Spaces 2
Private Pool No
Building
Lot Description Back Yard, Front Yard, Garden, Sprinklers In Front, Lawn, Landscaped, Rectangular Lot, Sprinklers Timer, Street Level, Yard
Story 1
Entry Level One
Sewer Sewer Tap Paid
Water Public
Architectural Style Traditional
Level or Stories One
New Construction No
Schools
Elementary Schools Evergreen
Middle Schools Chaparral
High Schools Diamond Bar
School District Walnut Valley Unified
Others
Senior Community No
Tax ID 8292019046
Acceptable Financing Cash, Cash to New Loan, Conventional, FHA, VA Loan, VA No No Loan
Listing Terms Cash, Cash to New Loan, Conventional, FHA, VA Loan, VA No No Loan
Financing Cash
Special Listing Condition Standard
Read Less Info
Want to know what your home might be worth? Contact us for a FREE valuation!

Our team is ready to help you sell your home for the highest possible price ASAP

Bought with Jordan Wang • Keller Williams Realty Irvine

"My job is to find and attract mastery-based agents to the office, protect the culture, and make sure everyone is happy! "
310 Third Ave Suite # C-3, Chula Vista, California, 91910, United States







