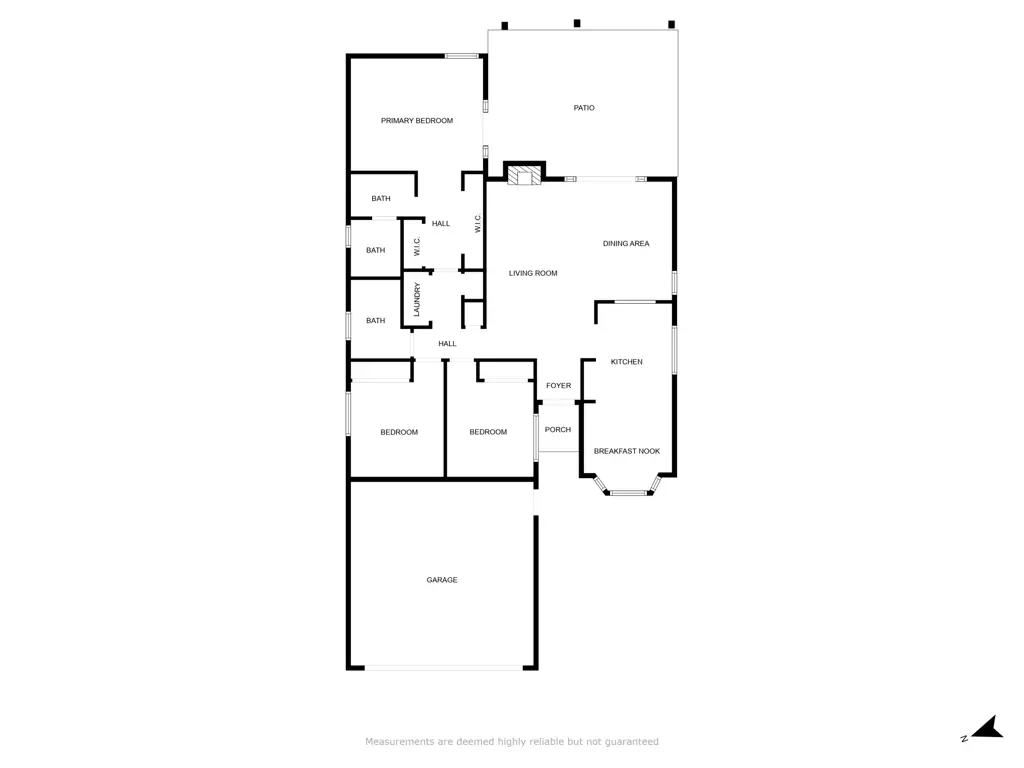$1,091,000
$1,074,900
1.5%For more information regarding the value of a property, please contact us for a free consultation.
3 Beds
2 Baths
1,327 SqFt
SOLD DATE : 12/06/2023
Key Details
Sold Price $1,091,000
Property Type Single Family Home
Sub Type Single Family Residence
Listing Status Sold
Purchase Type For Sale
Square Footage 1,327 sqft
Price per Sqft $822
Subdivision The Meadows (Tm)
MLS Listing ID OC23195605
Sold Date 12/06/23
Bedrooms 3
Full Baths 2
Condo Fees $130
Construction Status Additions/Alterations,Updated/Remodeled,Turnkey
HOA Fees $130/mo
HOA Y/N Yes
Year Built 1984
Lot Size 6,760 Sqft
Property Description
Welcome to the exquisite Robinson Ranch neighborhood, where you’ll discover this stunning single-level home that exudes elegance and comfort. Situated on a generous lot, this property boasts a fresh, new kitchen that was lovingly remodeled in 2022, creating a dreamy culinary space that’s sure to delight. Step through the inviting French doors at the rear of the home, and you’ll find yourself in a sprawling backyard, now enhanced with pavers and a patio cover added in 2022. This outdoor oasis provides the perfect setting for enjoying sunny afternoons and entertaining guests. Inside, the natural wood floors were artfully refinished in 2019, and the entire interior (walls and baseboards) were repainted as well. The primary bathroom, along with the guest bathroom, underwent impressive remodels in 2021, ensuring that these spaces are as functional as they are stylish. Ceiling fans and new light fixtures were added in 2022. Beyond the features of the property, you’ll also appreciate its proximity to the community pool, park, and playgrounds, all within walking distance. Families seeking an active lifestyle will find this home to be an ideal choice. This exceptional residence is situated in an area with award-winning schools, ensuring the highest quality education for your family. And, it’s worth noting that this property is free from Mello Roos and comes with a very low HOA fee, making it an even more attractive opportunity for those looking to enjoy all the amenities of Robinson Ranch without breaking the bank. Don’t miss your chance to call this remarkable property home.
Location
State CA
County Orange
Area Rr - Robinson Ranch
Rooms
Other Rooms Storage
Main Level Bedrooms 3
Ensuite Laundry Inside
Interior
Interior Features Breakfast Bar, Breakfast Area, Separate/Formal Dining Room, Eat-in Kitchen, Open Floorplan, Quartz Counters, All Bedrooms Down, Bedroom on Main Level, Main Level Primary
Laundry Location Inside
Heating Central
Cooling Central Air
Fireplaces Type Family Room
Fireplace Yes
Appliance Electric Cooktop, Electric Oven, Electric Range, Electric Water Heater
Laundry Inside
Exterior
Garage Driveway, Garage, On Street
Garage Spaces 2.0
Garage Description 2.0
Fence Wood
Pool Community, Association
Community Features Biking, Curbs, Dog Park, Hiking, Mountainous, Near National Forest, Park, Street Lights, Sidewalks, Urban, Pool
Utilities Available Electricity Connected, Water Available
Amenities Available Dog Park, Outdoor Cooking Area, Barbecue, Picnic Area, Playground, Pickleball, Pool, Pet Restrictions
View Y/N No
View None
Roof Type Flat Tile
Accessibility No Stairs
Porch Concrete, Covered
Parking Type Driveway, Garage, On Street
Attached Garage Yes
Total Parking Spaces 2
Private Pool No
Building
Lot Description 0-1 Unit/Acre
Story 1
Entry Level One
Sewer Public Sewer
Water Public
Level or Stories One
Additional Building Storage
New Construction No
Construction Status Additions/Alterations,Updated/Remodeled,Turnkey
Schools
Elementary Schools Robinson Ranch
Middle Schools Rancho Santa Margarita
High Schools Mission Viejo
School District Saddleback Valley Unified
Others
HOA Name Robinson Ranch
Senior Community No
Tax ID 83302339
Security Features Carbon Monoxide Detector(s),Smoke Detector(s)
Acceptable Financing Cash to New Loan
Listing Terms Cash to New Loan
Financing Conventional
Special Listing Condition Standard
Read Less Info
Want to know what your home might be worth? Contact us for a FREE valuation!

Our team is ready to help you sell your home for the highest possible price ASAP

Bought with Stacy Feltman • CENTURY 21 Affiliated

"My job is to find and attract mastery-based agents to the office, protect the culture, and make sure everyone is happy! "
310 Third Ave Suite # C-3, Chula Vista, California, 91910, United States







