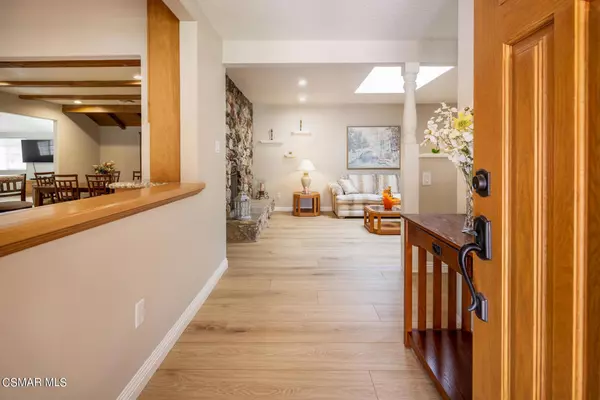$1,535,000
$1,535,000
For more information regarding the value of a property, please contact us for a free consultation.
4 Beds
5 Baths
2,907 SqFt
SOLD DATE : 09/18/2023
Key Details
Sold Price $1,535,000
Property Type Single Family Home
Sub Type Single Family Residence
Listing Status Sold
Purchase Type For Sale
Square Footage 2,907 sqft
Price per Sqft $528
Subdivision Lynn Ranch-312 - 1002772
MLS Listing ID 223002187
Sold Date 09/18/23
Bedrooms 4
Full Baths 4
Half Baths 1
Condo Fees $150
Construction Status Updated/Remodeled
HOA Fees $12/ann
HOA Y/N Yes
Year Built 1960
Lot Size 0.488 Acres
Property Description
**Reduced $164,000!!** 763 Camino Dos Rios in Lynn Ranch is the updated single story mid-century ranch pool home you've been pining for! The vintage architectural styling is so hip and cool... The low slung gable roof, classic scalloped eaves, historic siding, the corbels and Palo Verde stone, all harken to a time gone by. The brick steps and long drive set the home majestically above the street. With 4 bedrooms, 3.5 baths in 2,900 SF, spread over 21,000 SF of property, this home is dreamy. Inside you'll enjoy spacious rooms with historic elements like knotty pine tongue and groove ceilings and beams. The kitchen is beautifully upgraded with raised panel cabinetry, features a center island with granite counters and stainless steel appliances. The living areas include a gorgeous double-sided fireplace; the dining room is faced with used brick and the living room of stone with a raised hearth. The massive family room has soaring ceilings, a bar and brand new 8' luxury vinyl plank floors. The baths have been redone and so has all the heavy lifting. Newer roof, windows, HVAC and water heater. Amongst the most special elements is the detached RV garage with adjoining pool bathroom and there's even a container on site for storage or a future ADU. The pool waterfall is incredible. There's even a half basketball court! Great schools, freeway and shopping close, a home like this, is destined to go fast.
Location
State CA
County Ventura
Area Tow - Thousand Oaks West
Zoning RE-20
Rooms
Other Rooms Gazebo, Shed(s)
Interior
Interior Features Beamed Ceilings, Wet Bar, Breakfast Area, Cathedral Ceiling(s), Separate/Formal Dining Room, High Ceilings, Open Floorplan, Recessed Lighting, All Bedrooms Down, Bedroom on Main Level, Main Level Primary, Primary Suite, Walk-In Closet(s)
Heating Forced Air, Natural Gas
Cooling Central Air
Flooring Wood
Fireplaces Type Dining Room, Living Room
Fireplace Yes
Appliance Dishwasher, Gas Cooking, Disposal, Microwave, Refrigerator, Range Hood
Exterior
Garage Concrete, Direct Access, Driveway, Garage, Garage Door Opener, Guest, Oversized, Private, RV Garage, RV Hook-Ups, RV Gated, RV Access/Parking, One Space, On Street
Garage Spaces 4.0
Garage Description 4.0
Fence Masonry
Pool Fenced, Filtered, In Ground, Private, Waterfall
Amenities Available Maintenance Grounds, Horse Trails, Other
View Y/N No
Roof Type Composition,Shingle
Porch Concrete, Deck
Parking Type Concrete, Direct Access, Driveway, Garage, Garage Door Opener, Guest, Oversized, Private, RV Garage, RV Hook-Ups, RV Gated, RV Access/Parking, One Space, On Street
Attached Garage Yes
Total Parking Spaces 4
Private Pool No
Building
Lot Description Back Yard, Landscaped, Rectangular Lot
Faces South
Story 1
Entry Level One
Water Public
Architectural Style Ranch
Level or Stories One
Additional Building Gazebo, Shed(s)
Construction Status Updated/Remodeled
Others
HOA Name Lynn Ranch Property Owners Association
Senior Community No
Tax ID 6630031185
Acceptable Financing Cash, Cash to New Loan, Conventional
Listing Terms Cash, Cash to New Loan, Conventional
Financing Conventional
Special Listing Condition Standard
Read Less Info
Want to know what your home might be worth? Contact us for a FREE valuation!

Our team is ready to help you sell your home for the highest possible price ASAP

Bought with Josh Brenner • Compass

"My job is to find and attract mastery-based agents to the office, protect the culture, and make sure everyone is happy! "
310 Third Ave Suite # C-3, Chula Vista, California, 91910, United States







