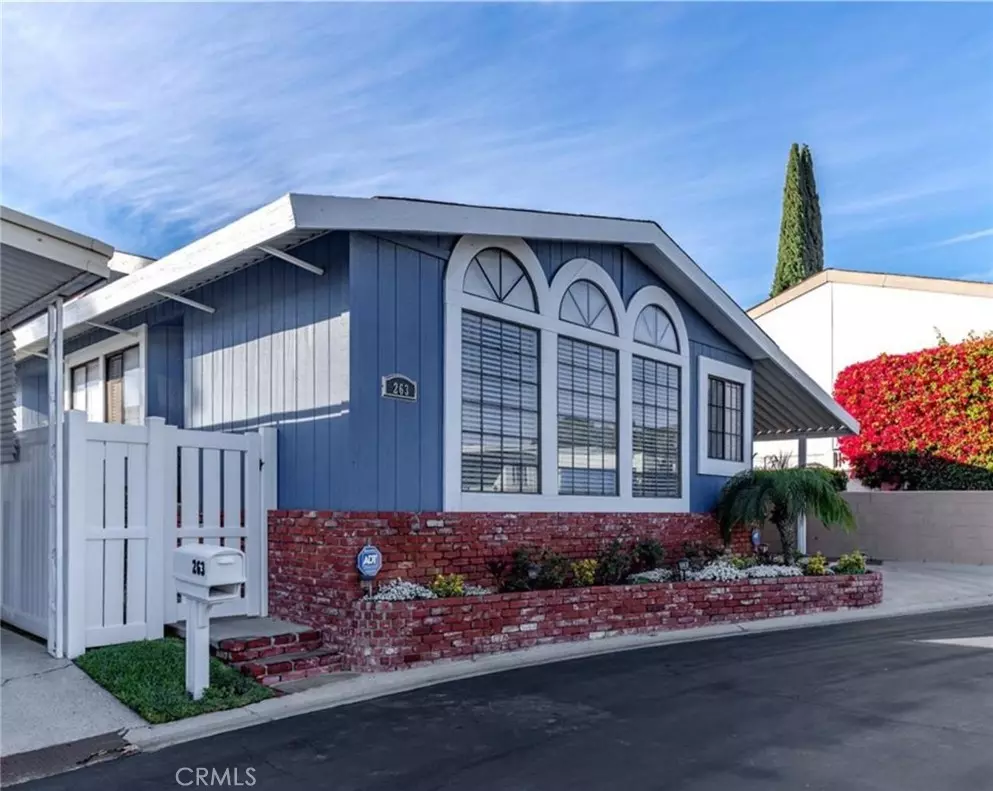$234,500
$234,500
For more information regarding the value of a property, please contact us for a free consultation.
3 Beds
2 Baths
1,375 SqFt
SOLD DATE : 09/15/2022
Key Details
Sold Price $234,500
Property Type Manufactured Home
Listing Status Sold
Purchase Type For Sale
Square Footage 1,375 sqft
Price per Sqft $170
Subdivision ,Crestmont Estates
MLS Listing ID PW22165833
Sold Date 09/15/22
Bedrooms 3
Full Baths 2
Construction Status Updated/Remodeled,Turnkey
HOA Y/N No
Land Lease Amount 1900.0
Year Built 1988
Property Description
Welcome to this beautifully remodeled 3 bedroom, 2 bath home. Upon entering you notice that this home lives like a single family home! With its' open concept living, it is a perfect home for entertaining. The home boasts a large living area and dining area with recessed lighting and vaulted ceilings. The kitchen has been completely remodeled with a large island including a breakfast bar, granite counters, beautiful backsplash and recessed lighting The master suite is large and has the remodeled master bath with a separate tub and shower. Walk down the hallway and find the dedicated laundry room followed by the two larger guest rooms and a remodeled guest bath. Also included are new plumbing, new central air and heat, newer flooring, new front and back doors, new pella windows, new paint, a new roof, new water heater and scraped ceilings throughout. Nothing was spared in this home! Outside find the patio perfect for your furry friend as well as a storage unit for those extra decorations. The entire house has also had vinyl fencing put in in order to increase privacy. Located within the award winning Brea Olinda Unified School District, this is perfect for a family or anyone else who wants to experience everything Brea has to offer from all the restaurants, downtown, and mall. Come by and see it today!! Space rent is $1900 per month.
Location
State CA
County Orange
Area 86 - Brea
Building/Complex Name Crestmont Estates
Rooms
Other Rooms Shed(s)
Ensuite Laundry Washer Hookup, Gas Dryer Hookup, Laundry Room
Interior
Interior Features Ceiling Fan(s), Cathedral Ceiling(s), Open Floorplan, Recessed Lighting, Storage, All Bedrooms Down, Main Level Primary, Primary Suite
Laundry Location Washer Hookup,Gas Dryer Hookup,Laundry Room
Heating Central
Cooling Central Air
Flooring Laminate
Fireplace No
Appliance Dishwasher, Gas Cooktop, Gas Range, Gas Water Heater, Refrigerator
Laundry Washer Hookup, Gas Dryer Hookup, Laundry Room
Exterior
Garage Attached Carport, Shared Driveway
Carport Spaces 2
Fence Vinyl
Pool Community
Community Features Curbs, Pool
Parking Type Attached Carport, Shared Driveway
Total Parking Spaces 2
Private Pool No
Building
Lot Description Close to Clubhouse
Story One
Entry Level One
Sewer Public Sewer
Water Public
Level or Stories One
Additional Building Shed(s)
Construction Status Updated/Remodeled,Turnkey
Schools
School District Brea-Olinda Unified
Others
Senior Community No
Security Features Prewired
Acceptable Financing Cash, Cash to Existing Loan, Conventional
Listing Terms Cash, Cash to Existing Loan, Conventional
Financing Conventional
Special Listing Condition Standard
Read Less Info
Want to know what your home might be worth? Contact us for a FREE valuation!

Our team is ready to help you sell your home for the highest possible price ASAP

Bought with LUIS STIGLER • STIGLER HOMES

"My job is to find and attract mastery-based agents to the office, protect the culture, and make sure everyone is happy! "
310 Third Ave Suite # C-3, Chula Vista, California, 91910, United States







