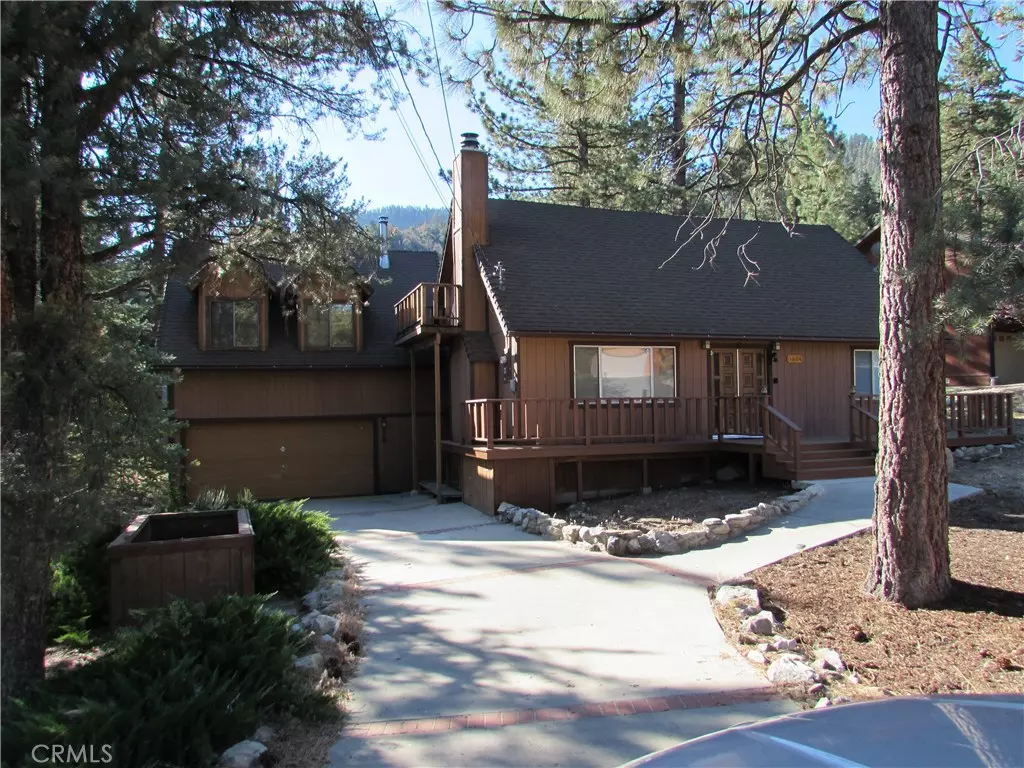$283,500
$295,000
3.9%For more information regarding the value of a property, please contact us for a free consultation.
5 Beds
3 Baths
2,304 SqFt
SOLD DATE : 02/03/2017
Key Details
Sold Price $283,500
Property Type Single Family Home
Sub Type Single Family Residence
Listing Status Sold
Purchase Type For Sale
Square Footage 2,304 sqft
Price per Sqft $123
MLS Listing ID SR16701826
Sold Date 02/03/17
Bedrooms 5
Full Baths 3
Condo Fees $1,406
Construction Status Updated/Remodeled
HOA Fees $117/ann
HOA Y/N Yes
Year Built 1976
Property Description
Celebrate the holiday season in Pine Mountain Club in this exceptionally maintained spacious home perfect for full-time living or a vacation home for a large group. This home features a great room with a beautiful brick fireplace, a huge master retreat with a wood stove and en-suite bathroom and balcony. There are 2 additional bedrooms downstairs and a full bathroom, the upper level features another full bathroom, a bedroom with an attached balcony, and a large loft area with closet which could be used as 5th bedroom or second entertainment area. Oversized 25'x25' garage w/laundry area and extra storage space. Back deck has a 10'x8' storage shed. The decks were refinished in 2016. Home has security doors throughout and full home security system for peace of mind. ALL the fine furnishings and décor may be included at no additional cost! Just bring your tooth brush! Seller is anxious to sell so see this special home ASAP!
Location
State CA
County Kern
Area Pmcl - Pine Mountain Club
Zoning E
Rooms
Other Rooms Shed(s)
Main Level Bedrooms 2
Interior
Interior Features Breakfast Area, Ceiling Fan(s), Cathedral Ceiling(s), Laminate Counters, Partially Furnished, Storage, Bedroom on Main Level, Jack and Jill Bath, Primary Suite, Utility Room, Walk-In Closet(s)
Heating Central, Fireplace(s), Propane, Wood, Wood Stove
Cooling None
Flooring Carpet, Tile, Vinyl, Wood
Fireplaces Type Great Room, Raised Hearth, Wood Burning
Fireplace Yes
Appliance Electric Range, Free-Standing Range, Disposal, Microwave, Refrigerator
Laundry Common Area, In Garage
Exterior
Exterior Feature Rain Gutters
Parking Features Concrete, Door-Single, Garage Faces Front, Garage, Unassigned
Garage Spaces 2.0
Garage Description 2.0
Pool Community, Heated, Propane Heat, Association
Community Features Foothills, Golf, Horse Trails, Stable(s), Hunting, Mountainous, Near National Forest, Preserve/Public Land, Valley, Pool
Utilities Available Electricity Connected, Phone Connected, Water Connected
Amenities Available Billiard Room, Clubhouse, Dues Paid Annually, Fire Pit, Golf Course, Game Room, Horse Trail(s), Meeting Room, Meeting/Banquet/Party Room, Outdoor Cooking Area, Barbecue, Picnic Area, Playground, Pool, Pet Restrictions, Recreation Room, Storage, Tennis Court(s), Trail(s)
View Y/N Yes
View Mountain(s), Trees/Woods
Accessibility Accessible Hallway(s)
Porch Rear Porch, Deck, Front Porch, Wood
Attached Garage Yes
Total Parking Spaces 6
Private Pool No
Building
Lot Description 0-1 Unit/Acre, Back Yard, Sloped Down, Front Yard, Gentle Sloping, Trees
Faces West
Story Two
Entry Level Two
Foundation Concrete Perimeter, Pillar/Post/Pier, Quake Bracing, Tie Down
Sewer Engineered Septic
Water Private
Architectural Style Craftsman, Custom
Level or Stories Two
Additional Building Shed(s)
Construction Status Updated/Remodeled
Schools
School District El Tejon Unified
Others
HOA Name PMCPOA
Senior Community No
Tax ID 3164331700
Security Features Carbon Monoxide Detector(s),Fire Rated Drywall
Acceptable Financing Conventional
Horse Feature Riding Trail
Listing Terms Conventional
Financing VA
Special Listing Condition Standard
Read Less Info
Want to know what your home might be worth? Contact us for a FREE valuation!

Our team is ready to help you sell your home for the highest possible price ASAP

Bought with Lorena Giambo • Miramar International
"My job is to find and attract mastery-based agents to the office, protect the culture, and make sure everyone is happy! "
310 Third Ave Suite # C-3, Chula Vista, California, 91910, United States


