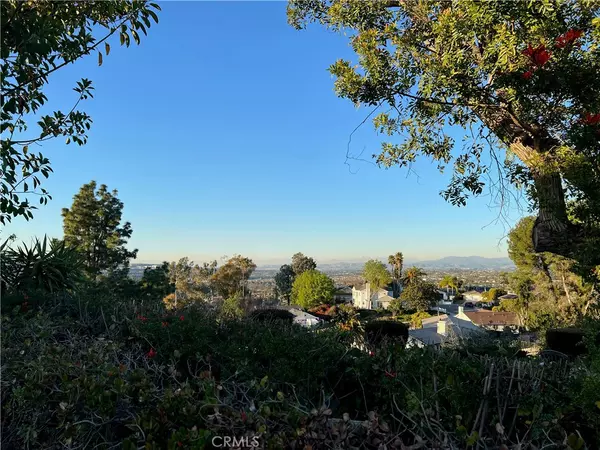$1,226,000
$999,999
22.6%For more information regarding the value of a property, please contact us for a free consultation.
3 Beds
2 Baths
1,704 SqFt
SOLD DATE : 03/13/2023
Key Details
Sold Price $1,226,000
Property Type Single Family Home
Sub Type Single Family Residence
Listing Status Sold
Purchase Type For Sale
Square Footage 1,704 sqft
Price per Sqft $719
Subdivision Pacesetter Ii (Pa2)
MLS Listing ID OC23003628
Sold Date 03/13/23
Bedrooms 3
Full Baths 1
Three Quarter Bath 1
Construction Status Fixer
HOA Y/N No
Year Built 1965
Lot Size 8,023 Sqft
Property Description
NO MORE OFFERS BEING CONSIDERED DUE TO AN OVERWHELMING AMOUNT OF ABOVE-ASKING OFFERS. Attention Investors! 30021 Bello Pl is a property to be seen to fully appreciate in a small cul-de-sac in the Pacesetter community. This SINGLE STORY ranch style home built in 1965, sits on an over 8,000 SF lot and includes 3 bedrooms, 2 bathrooms, and an open Living room complete with a full bar and fireplace! There is an eat-in kitchen with a view of the front porch so you can see who comes and goes, and the dining room is open to the living room with a built-in buffet. The backyard is open with a brick patio connected to a concrete walkway that wraps around both sides of the house, and from this backyard is a view of the Ziggurat, and rolling hills with the mountains in the background on a clear day. With this property- it’s all about the location and the potential, the possibilities are endless!
Location
State CA
County Orange
Area Lnsea - Sea Country
Rooms
Main Level Bedrooms 3
Ensuite Laundry Washer Hookup, Electric Dryer Hookup, Gas Dryer Hookup, In Garage
Interior
Interior Features Wet Bar, Breakfast Area, Separate/Formal Dining Room, Unfurnished, All Bedrooms Down
Laundry Location Washer Hookup,Electric Dryer Hookup,Gas Dryer Hookup,In Garage
Cooling None
Fireplaces Type Living Room
Fireplace Yes
Laundry Washer Hookup, Electric Dryer Hookup, Gas Dryer Hookup, In Garage
Exterior
Garage Direct Access, Garage
Garage Spaces 2.0
Garage Description 2.0
Pool None
Community Features Curbs, Gutter(s), Park, Storm Drain(s), Street Lights, Sidewalks
Utilities Available Sewer Connected, Underground Utilities, Water Connected
View Y/N Yes
View City Lights, Hills, Mountain(s)
Roof Type Composition
Porch Brick
Parking Type Direct Access, Garage
Attached Garage Yes
Total Parking Spaces 2
Private Pool No
Building
Lot Description 0-1 Unit/Acre, Cul-De-Sac
Story 1
Entry Level One
Sewer Public Sewer
Water Public
Architectural Style Ranch
Level or Stories One
New Construction No
Construction Status Fixer
Schools
Elementary Schools Hidden Hills
Middle Schools Niguel
High Schools Dana Hills
School District Capistrano Unified
Others
Senior Community No
Tax ID 65302222
Acceptable Financing Contract
Listing Terms Contract
Financing Cash
Special Listing Condition Standard
Read Less Info
Want to know what your home might be worth? Contact us for a FREE valuation!

Our team is ready to help you sell your home for the highest possible price ASAP

Bought with Shannon Swenson • StarFire Real Estate Corp.

"My job is to find and attract mastery-based agents to the office, protect the culture, and make sure everyone is happy! "
310 Third Ave Suite # C-3, Chula Vista, California, 91910, United States







