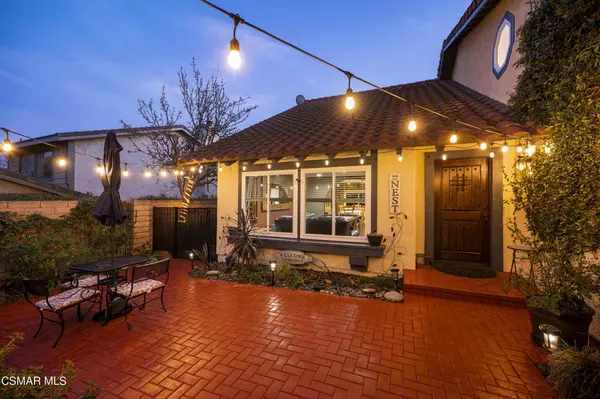$1,120,000
$990,000
13.1%For more information regarding the value of a property, please contact us for a free consultation.
6 Beds
4 Baths
3,138 SqFt
SOLD DATE : 03/10/2023
Key Details
Sold Price $1,120,000
Property Type Single Family Home
Sub Type Single Family Residence
Listing Status Sold
Purchase Type For Sale
Square Footage 3,138 sqft
Price per Sqft $356
Subdivision Fountainwood (2/84)-258 - 258
MLS Listing ID 223000491
Sold Date 03/10/23
Bedrooms 6
Full Baths 4
Construction Status Updated/Remodeled
HOA Y/N No
Year Built 1986
Lot Size 7,069 Sqft
Property Description
Welcome to 3658 Township Avenue, the home that boasts so many notable highlights that will check the boxes on your wish list. Generously offering 6 spacious bedrooms (one on the main level with a private entrance & patio), 4 bathrooms, and over 3,100 SF of living space, the functional floorplan provides a variety of options to suit your everyday lifestyle and entertainment needs. The privately gated courtyard creates a charming first impression of this Fountainwood estate, which only continues as you enter your private oasis with sparkling PebbleTec pool and spa that were just fully renovated in 2022. Additional backyard features include a new wood gazebo with metal roof, picturesque views of the mountains, and spacious side yards with RV access. Step through the front door and prepare to feel invited into the cozy living room that opens to the formal dining space. Just around the corner is a comfy family room that overlooks the dreamy white kitchen with newer hardware, quartz countertops, stacked stone backsplash, and stainless-steel appliances. Newer hardwood and tile flooring, a full bathroom, and bedroom complete the main level. The custom wood and wrought iron staircase leads you upstairs to the primary bedroom that showcases gorgeous treetop and mountain views, a walk-in closet, and a brand new bathroom remodel completed February 2023. The second level offers 4 more oversized bedrooms, two full bathrooms, and an abundance of storage. Additional home highlights include new Anlin windows and sliding door, NO HOA, fruiting trees, and close proximity to parks, schools, shopping, restaurants, and freeways. A true gem of a home.
Location
State CA
County Ventura
Area Svc - Central Simi
Zoning RM-3.4
Rooms
Other Rooms Gazebo
Ensuite Laundry Laundry Room
Interior
Interior Features Breakfast Bar, High Ceilings, Pantry, Recessed Lighting, Bedroom on Main Level, Main Level Primary, Multiple Primary Suites, Utility Room, Walk-In Pantry, Walk-In Closet(s)
Laundry Location Laundry Room
Heating Central
Cooling Central Air
Flooring Carpet, Wood
Fireplaces Type Decorative, Family Room, Gas
Fireplace Yes
Appliance Dishwasher, Freezer, Disposal, Microwave, Refrigerator
Laundry Laundry Room
Exterior
Garage Door-Multi, Direct Access, Driveway, Garage, Guest, RV Hook-Ups, RV Access/Parking, On Street
Garage Spaces 2.0
Garage Description 2.0
Fence Block
Pool Gas Heat, In Ground, Pebble, Private, Tile
Community Features Curbs
View Y/N Yes
View Mountain(s)
Roof Type Tile
Parking Type Door-Multi, Direct Access, Driveway, Garage, Guest, RV Hook-Ups, RV Access/Parking, On Street
Attached Garage Yes
Total Parking Spaces 2
Private Pool No
Building
Lot Description Landscaped, Sprinkler System
Story 2
Entry Level Two
Sewer Public Sewer
Water Public
Level or Stories Two
Additional Building Gazebo
Construction Status Updated/Remodeled
Schools
School District Simi Valley Unified
Others
Senior Community No
Tax ID 6160182055
Security Features Carbon Monoxide Detector(s),Smoke Detector(s),Security Lights
Acceptable Financing Cash, Cash to New Loan, Conventional
Green/Energy Cert Solar
Listing Terms Cash, Cash to New Loan, Conventional
Financing Cash
Special Listing Condition Standard
Read Less Info
Want to know what your home might be worth? Contact us for a FREE valuation!

Our team is ready to help you sell your home for the highest possible price ASAP

Bought with John Mac Arthur • Realty One Group Success

"My job is to find and attract mastery-based agents to the office, protect the culture, and make sure everyone is happy! "
310 Third Ave Suite # C-3, Chula Vista, California, 91910, United States







