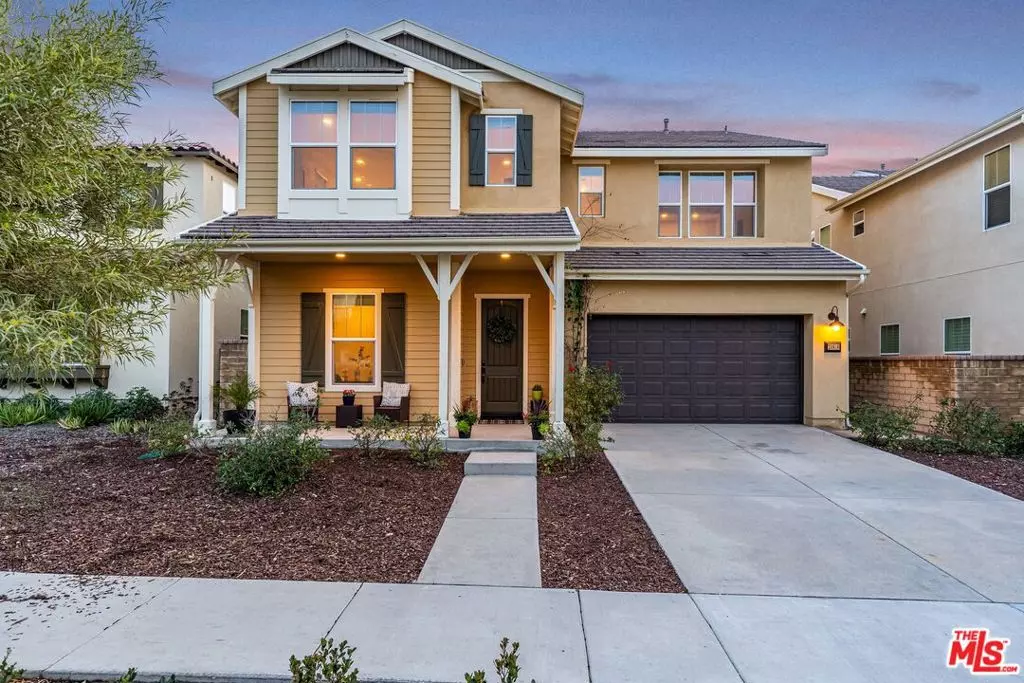$1,060,000
$1,049,000
1.0%For more information regarding the value of a property, please contact us for a free consultation.
4 Beds
4 Baths
3,879 SqFt
SOLD DATE : 03/08/2023
Key Details
Sold Price $1,060,000
Property Type Single Family Home
Sub Type Single Family Residence
Listing Status Sold
Purchase Type For Sale
Square Footage 3,879 sqft
Price per Sqft $273
Subdivision Monterra
MLS Listing ID 23233057
Sold Date 03/08/23
Bedrooms 4
Full Baths 3
Half Baths 1
Condo Fees $248
Construction Status Updated/Remodeled
HOA Fees $248/mo
HOA Y/N Yes
Year Built 2018
Lot Size 5,601 Sqft
Property Description
Custom built new construction in 2018 amazing 4BD/4BA energy efficient home located on a cul-de-sac in the prestigious gated community of The Heights at Five Knolls in prime Santa Clarita! Soaring ceilings and designer finishes throughout welcome you into the gorgeous entry with an open floor plan & natural light pouring in thru the windows. The main floor features a formal living room and entry with hallway leading you to the spacious bedroom with an ensuite bathroom that's perfect for guests. Chef's kitchen w massive center island, stainless steel appliances including a five top gas range, oven, refrigerator, microwave and dishwasher. Gorgeous quartz countertops, plenty of cabinets and storage & walk in pantry. Kitchen open to the large dining area and living room with fireplace. Sliding glass doors opening to the beautifully landscaped backyard w large cabana/patio area equipped with plumbing to add an outdoor kitchen and natural gas line, great for the indoor/outdoor California living. Spacious mudroom off of the kitchen for more storage leading to your large three car bay garage (EV charger prepped and ready) with large extra section that can be used as a multiuser space, storage, a gym, or whatever you need! Upstairs the high ceilings continue and you'll find the very spacious primary suite including a sitting area, views of the mountains and city lights, two walk in closets, and an extra large en suite bathroom with separate sinks and vanities, a soaking tub, and large walk in shower. Two more bedrooms, another luxurious bathroom & laundry room plus a very large loft/living room round out the upstairs. Features in this custom newly constructed home include wide-plank waterproof luxury laminate wood floors, designer LED recessed lighting throughout, two A/C zones both w a NEST thermostat, loads of storage, custom wood hand cut blinds (42 of them!), fiber optic internet and cable, hot water buttons in kitchen and primary bathroom, tankless water heater, full irrigation system (front and back), and more! This Smart Home includes quick set door locks, video doorbell, 3 additional security cameras, vivant security system, and a Nest thermostat for each floor, which are all integrated with a touch panel and cell phone app for remote access. Entertainers backyard w covered cabana/patio, grassy lawn, several fruit trees, bbq area, custom garden beds, circular olive tree arch that fruits, & new landscaping. The community offers a pool, spa, clubhouse, paddle tennis, BBQ grills, fire pits, hiking trails, and is near Golden Valley Park with playground and dog park. Central to restaurants, shopping, transportation. 8/10 school district! This one has it all!
Location
State CA
County Los Angeles
Area Bouq - Bouquet Canyon
Zoning SCRS
Rooms
Ensuite Laundry Inside, Laundry Room
Interior
Interior Features Breakfast Bar, Separate/Formal Dining Room, Eat-in Kitchen, High Ceilings, Open Floorplan, Recessed Lighting, Storage, Jack and Jill Bath, Loft, Walk-In Pantry, Walk-In Closet(s)
Laundry Location Inside,Laundry Room
Heating Central
Cooling Central Air
Flooring Carpet, Tile
Fireplaces Type Living Room
Furnishings Unfurnished
Fireplace Yes
Appliance Dishwasher, Disposal, Microwave, Oven, Range, Refrigerator, Dryer, Washer
Laundry Inside, Laundry Room
Exterior
Garage Door-Multi, Driveway, Garage, Private, Side By Side
Garage Spaces 2.0
Garage Description 2.0
Pool Community, Association
Community Features Pool
Amenities Available Clubhouse, Controlled Access, Maintenance Grounds, Meeting Room, Paddle Tennis, Pool, Spa/Hot Tub
View Y/N Yes
View City Lights, Hills, Mountain(s)
Porch Rear Porch, Covered, Open, Patio
Parking Type Door-Multi, Driveway, Garage, Private, Side By Side
Total Parking Spaces 5
Private Pool No
Building
Lot Description Back Yard, Front Yard, Lawn, Yard
Story 2
Entry Level Two
Sewer Other
Level or Stories Two
New Construction No
Construction Status Updated/Remodeled
Others
Senior Community No
Tax ID 2801031029
Security Features Firewall(s),Smoke Detector(s)
Special Listing Condition Standard
Read Less Info
Want to know what your home might be worth? Contact us for a FREE valuation!

Our team is ready to help you sell your home for the highest possible price ASAP

Bought with Scott Reiber • Redfin Corporation

"My job is to find and attract mastery-based agents to the office, protect the culture, and make sure everyone is happy! "
310 Third Ave Suite # C-3, Chula Vista, California, 91910, United States







