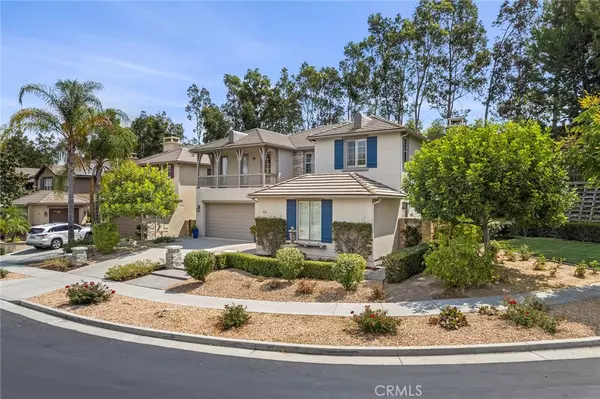$1,700,000
$1,849,999
8.1%For more information regarding the value of a property, please contact us for a free consultation.
4 Beds
5 Baths
4,337 SqFt
SOLD DATE : 02/23/2023
Key Details
Sold Price $1,700,000
Property Type Single Family Home
Sub Type Single Family Residence
Listing Status Sold
Purchase Type For Sale
Square Footage 4,337 sqft
Price per Sqft $391
Subdivision Presidential Collection (Prsc)
MLS Listing ID PW22198444
Sold Date 02/23/23
Bedrooms 4
Full Baths 4
Half Baths 1
Condo Fees $200
Construction Status Turnkey
HOA Fees $200/mo
HOA Y/N Yes
Year Built 2002
Lot Size 8,359 Sqft
Property Description
SECLUDED LOCATION ON CUL DE SAC STREET - No neighbor on one side. This Estate boasts 4337 sq. ft. @426.56 per sq. ft. WOW! 4 Bedrooms, 4 1/2 Baths AND ADDITIONAL UPSTAIRS EXECUTIVE OFFICE with storage closet & DOWNSTAIRS BONUS ROOM, adjacent to DOWNSTAIRS BEDROOM & FULL BATH. Floor plans boasts natural light & elegant staircase, chandeliers, & recessed lighting. Island kitchen: Wolf appliances, quartz counter tops & marble backsplash, Miele dishwasher, Subzero refrigerator/freezer. Very large Master bedroom retreat, with plantation shutters that open up to the East light. extra large wrap around "walk-in" closet. Large space in Master Bath! Other house extras include: whole house exhaust fan, Life Source Water System, & tankless water heater. Fullerton Joint Union High School District. Walking Distance to Mountain View Park, Craig Park, Vista Park, & Rolling Hills Park. Brea Shopping Mall, CSUF, Providence St. Jude Hospital, Summit House Restaurant, HONDA CENTER, ANGEL STADIUM: all are a short distance away.
So much POTENTIAL at 426.56 sq. ft.
Location
State CA
County Orange
Area 83 - Fullerton
Rooms
Other Rooms Second Garage
Main Level Bedrooms 1
Ensuite Laundry Washer Hookup, Inside, Laundry Room
Interior
Interior Features Balcony, Cathedral Ceiling(s), Separate/Formal Dining Room, Eat-in Kitchen, High Ceilings, In-Law Floorplan, Pantry, Quartz Counters, Recessed Lighting, Two Story Ceilings, Bedroom on Main Level, Entrance Foyer, Primary Suite, Walk-In Pantry, Walk-In Closet(s)
Laundry Location Washer Hookup,Inside,Laundry Room
Heating Central, Fireplace(s)
Cooling Central Air, Whole House Fan
Flooring Carpet, Stone
Fireplaces Type Family Room, Living Room
Fireplace Yes
Appliance 6 Burner Stove, Dishwasher, Gas Cooktop, Refrigerator, Water Softener, Tankless Water Heater, Vented Exhaust Fan, Dryer, Washer
Laundry Washer Hookup, Inside, Laundry Room
Exterior
Garage Direct Access, Door-Single, Garage Faces Front, Garage, Garage Faces Side
Garage Spaces 3.0
Garage Description 3.0
Pool None
Community Features Golf, Gated, Park
Amenities Available Maintenance Grounds, Management
View Y/N Yes
View Park/Greenbelt, Peek-A-Boo
Roof Type Concrete,Tile
Porch Concrete, Patio
Parking Type Direct Access, Door-Single, Garage Faces Front, Garage, Garage Faces Side
Attached Garage Yes
Total Parking Spaces 3
Private Pool No
Building
Lot Description Back Yard, Cul-De-Sac, Front Yard, Garden, Near Park, Secluded
Story Two
Entry Level Two
Sewer Unknown
Water Public
Level or Stories Two
Additional Building Second Garage
New Construction No
Construction Status Turnkey
Schools
Middle Schools Ladera Vista
High Schools Fullerton
School District Fullerton Joint Union High
Others
HOA Name Fullerton Landscape Maintenance Corp.
Senior Community No
Tax ID 28448119
Security Features Security System,Security Gate,Gated Community
Acceptable Financing Cash, Cash to New Loan, Conventional
Listing Terms Cash, Cash to New Loan, Conventional
Financing Cash
Special Listing Condition Trust
Read Less Info
Want to know what your home might be worth? Contact us for a FREE valuation!

Our team is ready to help you sell your home for the highest possible price ASAP

Bought with Julio Benenati • eXp Realty of California Inc

"My job is to find and attract mastery-based agents to the office, protect the culture, and make sure everyone is happy! "
310 Third Ave Suite # C-3, Chula Vista, California, 91910, United States







