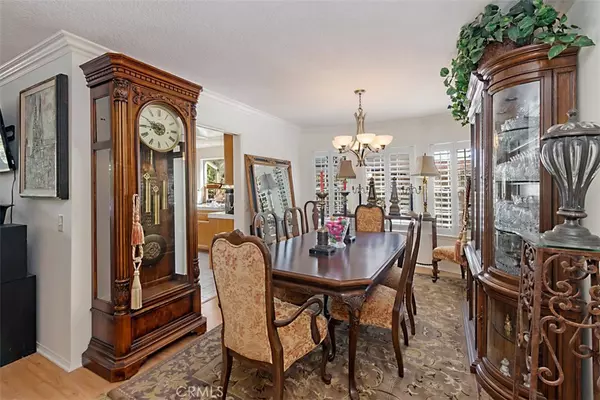$733,000
$739,500
0.9%For more information regarding the value of a property, please contact us for a free consultation.
3 Beds
3 Baths
2,040 SqFt
SOLD DATE : 05/27/2020
Key Details
Sold Price $733,000
Property Type Single Family Home
Sub Type Single Family Residence
Listing Status Sold
Purchase Type For Sale
Square Footage 2,040 sqft
Price per Sqft $359
Subdivision Village Niguel Vistas I (Vnv)
MLS Listing ID OC19212105
Sold Date 05/27/20
Bedrooms 3
Full Baths 2
Half Baths 1
Condo Fees $187
HOA Fees $187/mo
HOA Y/N Yes
Year Built 1988
Lot Size 5,662 Sqft
Property Description
Exceptional opportunity for one of the largest lots in Village Niguel Vistas! "Truly feels like a detached home!" 3 bedroom, 2.5 bath with over 2,000 sq ft (per assessor). Fantastic floor plan with custom moulding, spacious family room, separate dining room, kitchen area with breakfast nook. 3 Large bedrooms upstairs! Open and spacious, light and bright! Master suite with walk in closet, en-suite bath with dual vanities. Charming breakfast nook with garden window to view the beautiful backyard! Inside laundry room. Central air! Plantation shutters! Mirrored closet doors, newer flooring, newer paint, newer carpet, newer patio cover, newer microwave, and newer plumbing fixtures. This residence has been totally "repiped" by Repipe 1. Attached oversized 2 car garage with direct access to home, with great 2 car additional parking driveway. Extremely spacious "park like" back yard with excellent privacy. Outstanding proximity to community pool and spa! Minutes to schools, toll roads, shopping, entertainment and more! 10-15 minutes to the beach! Minutes away from Home Depot and the 73 Toll Road. No Mello Roos, extremely low home owner association dues, outstanding schools within the Capistrano School District! An outstanding opportunity for the monies!
Location
State CA
County Orange
Area Lnlak - Lake Area
Rooms
Ensuite Laundry Common Area, Electric Dryer Hookup, Gas Dryer Hookup, Inside
Interior
Interior Features Built-in Features, Ceiling Fan(s), Open Floorplan, Tile Counters, All Bedrooms Up, Walk-In Closet(s)
Laundry Location Common Area,Electric Dryer Hookup,Gas Dryer Hookup,Inside
Heating Forced Air
Cooling Central Air
Flooring Carpet, Tile
Fireplaces Type Living Room, See Remarks
Fireplace Yes
Appliance Dishwasher, Gas Cooktop, Disposal, Microwave
Laundry Common Area, Electric Dryer Hookup, Gas Dryer Hookup, Inside
Exterior
Garage Direct Access, Driveway, Garage Faces Front, Garage
Garage Spaces 2.0
Garage Description 2.0
Pool Association
Community Features Curbs, Street Lights, Sidewalks
Utilities Available Cable Available, Sewer Connected
Amenities Available Pool, Spa/Hot Tub
View Y/N Yes
View Neighborhood, Trees/Woods
Roof Type Concrete,Tile
Porch See Remarks
Parking Type Direct Access, Driveway, Garage Faces Front, Garage
Attached Garage Yes
Total Parking Spaces 2
Private Pool No
Building
Lot Description Back Yard, Sprinklers In Rear, Sprinklers In Front, Level, Sprinklers On Side, Yard
Story 2
Entry Level Two
Sewer Public Sewer
Water Public
Architectural Style Other
Level or Stories Two
New Construction No
Schools
School District Capistrano Unified
Others
HOA Name Village Niguel
Senior Community No
Tax ID 63627204
Acceptable Financing Conventional
Listing Terms Conventional
Financing Conventional
Special Listing Condition Standard
Read Less Info
Want to know what your home might be worth? Contact us for a FREE valuation!

Our team is ready to help you sell your home for the highest possible price ASAP

Bought with Jeanine Scott • Coldwell Banker Realty

"My job is to find and attract mastery-based agents to the office, protect the culture, and make sure everyone is happy! "
310 Third Ave Suite # C-3, Chula Vista, California, 91910, United States







