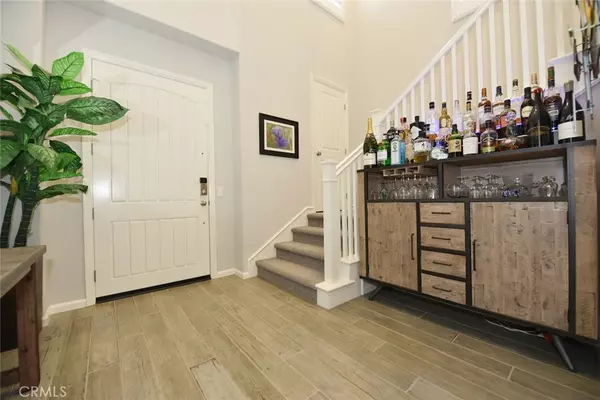$970,000
$949,800
2.1%For more information regarding the value of a property, please contact us for a free consultation.
3 Beds
3 Baths
1,916 SqFt
SOLD DATE : 10/08/2020
Key Details
Sold Price $970,000
Property Type Townhouse
Sub Type Townhouse
Listing Status Sold
Purchase Type For Sale
Square Footage 1,916 sqft
Price per Sqft $506
Subdivision Vista Scena (Ohvis)
MLS Listing ID OC20184708
Sold Date 10/08/20
Bedrooms 3
Full Baths 2
Half Baths 1
Condo Fees $189
HOA Fees $189/mo
HOA Y/N Yes
Year Built 2017
Property Description
Gorgeous Vista Scena plan 3 in sought after community of Orchard Hills. This rare paired home configuration only share wall at the garage. Open floor plan which shows light and bright. This beautiful hillside home boasts many upgrades including wood like Tile floors, upgraded designer carpet, custom window coverings and plantation shutters. Gourmet kitchen with quarts counter tops, custom full backsplash, and stainless steel appliances. There are 3 bedrooms and a Loft upstairs. Spacious master suite with coffered ceiling, double vanities, shower, and a large soaking tub. One of the room has been configured as a home movie theatre. Spacious backyard with patio cover and tranquil water feature great for relaxation and entertaining. Enjoy the world class amenities with pool, spa, parks, trails and more. Award winning schools and Orchard Hills shopping center with many shopping and dining options also nearby.
Location
State CA
County Orange
Area Oh - Orchard Hills
Rooms
Ensuite Laundry Inside, Laundry Room
Interior
Interior Features Ceiling Fan(s), Crown Molding, Coffered Ceiling(s), Open Floorplan, Recessed Lighting, Wired for Data, All Bedrooms Up, Loft
Laundry Location Inside,Laundry Room
Heating Central, Zoned
Cooling Central Air, Zoned
Flooring Carpet, Tile
Fireplaces Type None
Fireplace No
Appliance Dishwasher, Gas Cooktop, Disposal, Gas Oven, Gas Range, Microwave
Laundry Inside, Laundry Room
Exterior
Garage Door-Single, Garage
Garage Spaces 2.0
Garage Description 2.0
Pool Community, Association
Community Features Hiking, Park, Storm Drain(s), Street Lights, Sidewalks, Pool
Amenities Available Clubhouse, Sport Court, Fire Pit, Outdoor Cooking Area, Barbecue, Playground, Pool, Spa/Hot Tub, Trail(s)
View Y/N Yes
View Neighborhood
Roof Type Tile
Porch Patio
Parking Type Door-Single, Garage
Attached Garage Yes
Total Parking Spaces 2
Private Pool No
Building
Story 2
Entry Level Two
Sewer Public Sewer
Water Public
Level or Stories Two
New Construction No
Schools
Elementary Schools Canyon View
Middle Schools Siera Vista
High Schools Northwood
School District Irvine Unified
Others
HOA Name Orchard Hills
Senior Community No
Tax ID 93823854
Acceptable Financing Cash to New Loan
Listing Terms Cash to New Loan
Financing Conventional
Special Listing Condition Standard
Read Less Info
Want to know what your home might be worth? Contact us for a FREE valuation!

Our team is ready to help you sell your home for the highest possible price ASAP

Bought with Young Kim • Realty One Group West

"My job is to find and attract mastery-based agents to the office, protect the culture, and make sure everyone is happy! "
310 Third Ave Suite # C-3, Chula Vista, California, 91910, United States







