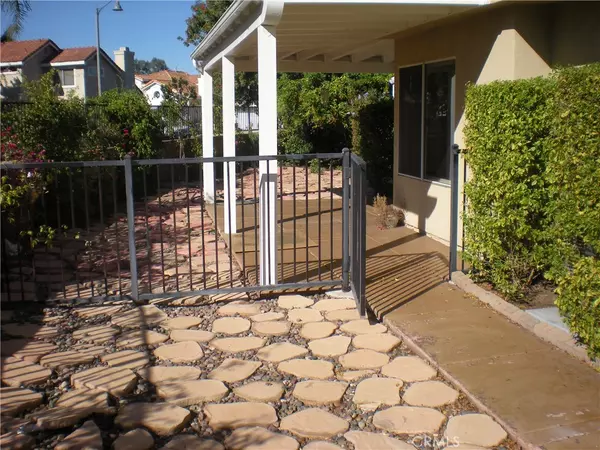$738,000
$738,000
For more information regarding the value of a property, please contact us for a free consultation.
3 Beds
3 Baths
1,508 SqFt
SOLD DATE : 02/23/2021
Key Details
Sold Price $738,000
Property Type Single Family Home
Sub Type Single Family Residence
Listing Status Sold
Purchase Type For Sale
Square Footage 1,508 sqft
Price per Sqft $489
Subdivision Tampico (Rn) (Rno)
MLS Listing ID OC20261791
Sold Date 02/23/21
Bedrooms 3
Full Baths 2
Half Baths 1
Condo Fees $110
HOA Fees $110/mo
HOA Y/N Yes
Year Built 1989
Lot Size 2,613 Sqft
Property Description
This beautiful detached house has the prime location at the end of a cul-de sac in Rancho Niguel. This home has a large master with two additional spacious bedrooms. Living room with fireplace, dining room leading to a huge Sunroom. Wood laminate floor on the first level. The kichen has Granite counter tops with a breakfast nook. Custom designer paint thru out the home. House has been completely re-piped. The backyard is a fair size and very private. Located close to 'The Club' at Rancho Niguel which affords Tennis, Swimming, Gym, Racketball and Greenbelt with BBQ's.
Location
State CA
County Orange
Area Lnlak - Lake Area
Rooms
Main Level Bedrooms 3
Ensuite Laundry Electric Dryer Hookup, Gas Dryer Hookup, In Garage
Interior
Interior Features Ceiling Fan(s), Crown Molding, Cathedral Ceiling(s), Unfurnished, All Bedrooms Up
Laundry Location Electric Dryer Hookup,Gas Dryer Hookup,In Garage
Heating Central
Cooling Central Air
Flooring Carpet, Laminate
Fireplaces Type Family Room
Fireplace Yes
Appliance Dishwasher, Electric Oven, Disposal, Water To Refrigerator
Laundry Electric Dryer Hookup, Gas Dryer Hookup, In Garage
Exterior
Garage Direct Access, Driveway, Garage Faces Front, Garage
Garage Spaces 2.0
Garage Description 2.0
Fence Good Condition
Pool Community, Association
Community Features Curbs, Foothills, Horse Trails, Street Lights, Sidewalks, Fishing, Pool
Utilities Available Electricity Available
Amenities Available Fitness Center, Meeting Room, Outdoor Cooking Area, Picnic Area, Playground, Pool, Racquetball, Spa/Hot Tub, Tennis Court(s)
View Y/N Yes
View Neighborhood
Roof Type Concrete,Spanish Tile
Porch Concrete, Covered, Patio
Parking Type Direct Access, Driveway, Garage Faces Front, Garage
Attached Garage Yes
Total Parking Spaces 2
Private Pool No
Building
Lot Description Cul-De-Sac
Story 2
Entry Level Two
Foundation Slab
Sewer Public Sewer, Sewer Tap Paid
Water Public
Architectural Style Mediterranean
Level or Stories Two
New Construction No
Schools
School District Capistrano Unified
Others
HOA Name Tampico
Senior Community No
Tax ID 65457219
Security Features Carbon Monoxide Detector(s),Smoke Detector(s)
Acceptable Financing Cash to New Loan
Horse Feature Riding Trail
Listing Terms Cash to New Loan
Financing Cash to New Loan
Special Listing Condition Standard
Read Less Info
Want to know what your home might be worth? Contact us for a FREE valuation!

Our team is ready to help you sell your home for the highest possible price ASAP

Bought with Mark Lucy • HomeVest Properties

"My job is to find and attract mastery-based agents to the office, protect the culture, and make sure everyone is happy! "
310 Third Ave Suite # C-3, Chula Vista, California, 91910, United States




