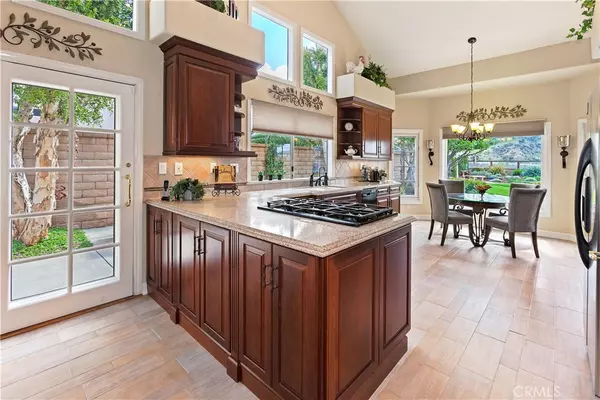$960,000
$929,900
3.2%For more information regarding the value of a property, please contact us for a free consultation.
3 Beds
2 Baths
2,007 SqFt
SOLD DATE : 04/14/2021
Key Details
Sold Price $960,000
Property Type Single Family Home
Sub Type Single Family Residence
Listing Status Sold
Purchase Type For Sale
Square Footage 2,007 sqft
Price per Sqft $478
Subdivision Bryant Ranch (Brya)
MLS Listing ID PW21048619
Sold Date 04/14/21
Bedrooms 3
Full Baths 1
Three Quarter Bath 1
Construction Status Updated/Remodeled,Termite Clearance,Turnkey
HOA Y/N Yes
Year Built 1989
Lot Size 0.430 Acres
Lot Dimensions Public Records
Property Description
Ready to go with high ceilings, large windows, recessed lights, ceramic tile floors, plantation shutters, mirrored wardrobes, dual paint colors, & tall baseboards throughout, there's nothing to do but send out party invitations! From the tiled raised Entry Hall, step into the spacious Living Room and formal Dining area highlighted with large wood-paned windows & sliding glass door access to the back patio. The unusually large Kitchen offers granite counters, walnut-tone cabinets, full-size pantry, multiple windows, & an eating nook with a wide view of the backyard through the full picture window. The adjacent Family Room has a cozy fireplace & direct access to the side yard & barbecue island. The Master Suite is expanded with high ceilings, 3 closets, dual sinks, separate soaking tub & shower, & direct access to the back patio. Two other bedrooms & a very light/bright hall bath with walk-in shower complete the living quarters. The huge Back Patio spans the full width of the house and includes an extra-large aluma-wood cover providing protection from sun and rain. Ribbons of brick accent the patio; the motor-driven retractable awning provides additional shade at will. The expansive backyard is easy to enjoy & maintain with drought tolerant landscaping, timed sprinklers, drainage system, & aluma-wood gazebo. The 3-car garage is a storage hound's heaven, with a very high ceiling & built-in shelving. Fantastic schools, and just a short distance to the local park, hiking, cycling.
Location
State CA
County Orange
Area 85 - Yorba Linda
Rooms
Other Rooms Gazebo
Main Level Bedrooms 3
Interior
Interior Features Block Walls, Cathedral Ceiling(s), Granite Counters, High Ceilings, Recessed Lighting, Storage, All Bedrooms Down, Main Level Master, Walk-In Closet(s)
Heating Forced Air
Cooling Central Air
Flooring Carpet, Tile
Fireplaces Type Family Room, Gas
Fireplace Yes
Appliance Dishwasher, Gas Cooktop, Disposal, Gas Oven, Microwave, Self Cleaning Oven, Water To Refrigerator, Water Heater, Water Purifier
Laundry Gas Dryer Hookup, Inside, Laundry Room
Exterior
Exterior Feature Awning(s), Barbecue, Rain Gutters
Parking Features Concrete, Door-Multi, Direct Access, Driveway, Garage Faces Front, Garage
Garage Spaces 3.0
Garage Description 3.0
Fence Block, Good Condition
Pool None
Community Features Curbs, Gutter(s), Storm Drain(s), Street Lights, Suburban
Utilities Available Electricity Connected, Natural Gas Connected, Sewer Connected, Water Connected
Amenities Available Other
View Y/N Yes
View Hills
Roof Type Tile
Accessibility None
Porch Covered, Open, Patio
Attached Garage Yes
Total Parking Spaces 3
Private Pool No
Building
Lot Description Back Yard, Sprinklers In Rear, Sprinklers In Front, Landscaped, Rectangular Lot, Sprinklers Timer, Sprinklers On Side, Street Level
Faces North
Story 1
Entry Level One
Foundation Slab
Sewer Public Sewer
Water Public
Level or Stories One
Additional Building Gazebo
New Construction No
Construction Status Updated/Remodeled,Termite Clearance,Turnkey
Schools
Elementary Schools Bryant Ranch
Middle Schools Travis Ranch
High Schools Yorba Linda
School District Placentia-Yorba Linda Unified
Others
Senior Community No
Tax ID 35351305
Security Features Security System,Carbon Monoxide Detector(s),Smoke Detector(s)
Acceptable Financing Cash, Cash to New Loan
Listing Terms Cash, Cash to New Loan
Financing Conventional
Special Listing Condition Standard
Read Less Info
Want to know what your home might be worth? Contact us for a FREE valuation!

Our team is ready to help you sell your home for the highest possible price ASAP

Bought with Kimberly Pearson • Active Realty
"My job is to find and attract mastery-based agents to the office, protect the culture, and make sure everyone is happy! "
310 Third Ave Suite # C-3, Chula Vista, California, 91910, United States







