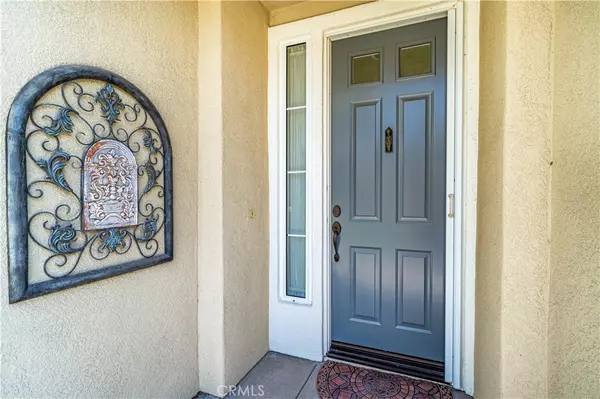$925,000
$899,990
2.8%For more information regarding the value of a property, please contact us for a free consultation.
3 Beds
2 Baths
1,958 SqFt
SOLD DATE : 04/08/2021
Key Details
Sold Price $925,000
Property Type Single Family Home
Sub Type Single Family Residence
Listing Status Sold
Purchase Type For Sale
Square Footage 1,958 sqft
Price per Sqft $472
Subdivision Pinehurst (Pinh)
MLS Listing ID PW21059260
Sold Date 04/08/21
Bedrooms 3
Full Baths 2
Condo Fees $380
Construction Status Updated/Remodeled,Turnkey
HOA Fees $380/mo
HOA Y/N Yes
Year Built 1997
Lot Size 9,583 Sqft
Property Description
Secluded in a private location in Pinehurst Greens, this immaculate single-story home provides an extraordinary living experience. Located in a desirable location of the community, this serene setting is a rare find in the neighborhood. As you enter this upgraded home, your senses become surrounded by the open floor plan and opulent finishes. The balanced floor plan flows seamlessly from one room to the next. A generously sized formal living room features large dual pane windows, gas burning fireplace and built-in surround sound speakers. The kitchen is a delight with an abundance of cabinets, granite countertops, breakfast bar and built-in desk with hide away office storage. A formal dining room overlooks the lush green yard and features a hanging chandelier. The primary bedroom suite offers unmatched luxury with an oversized bedroom and well-appointed spa-like bath with soaking tub, walk-in shower, dual sink vanity and enormous walk-in closet. Two additional bedrooms are appropriately sized and feature wardrobe closets. Separating the two additional bedrooms is the renovated full bathroom. The indoor laundry room with additional storage provides direct access to the capacious 2 car garage. The tranquil grounds of the home are relaxing and inviting with a spacious covered patio, built-in BBQ island and finely manicured landscaping. The gated Pinehurst Greens HOA features an abundance of amenities, including: pool, spa, community area and covers the exterior/roof of the home.
Location
State CA
County Orange
Area 83 - Fullerton
Rooms
Main Level Bedrooms 3
Interior
Interior Features Built-in Features, Crown Molding, Granite Counters, High Ceilings, Open Floorplan, Pantry, Recessed Lighting, Storage, Track Lighting, All Bedrooms Down, Entrance Foyer, Walk-In Closet(s)
Heating Central
Cooling Central Air
Flooring Carpet, Tile
Fireplaces Type Gas, Living Room
Fireplace Yes
Appliance Built-In Range, Dishwasher, Gas Cooktop, Gas Oven, Gas Range, Microwave, Range Hood
Laundry Washer Hookup, Electric Dryer Hookup, Gas Dryer Hookup, Inside, Laundry Room
Exterior
Exterior Feature Lighting, Rain Gutters
Parking Features Door-Multi, Direct Access, Garage, Garage Door Opener
Garage Spaces 2.0
Garage Description 2.0
Fence Block, Wood, Wrought Iron
Pool Community, Association
Community Features Curbs, Golf, Gutter(s), Storm Drain(s), Street Lights, Sidewalks, Pool
Utilities Available Cable Connected, Electricity Connected, Natural Gas Connected, Phone Connected, Sewer Connected, Underground Utilities, Water Connected
Amenities Available Pool, Spa/Hot Tub
View Y/N No
View None
Roof Type Tile
Accessibility No Stairs
Porch Concrete, Covered, Patio
Attached Garage Yes
Total Parking Spaces 2
Private Pool No
Building
Lot Description Back Yard, Close to Clubhouse, Front Yard, Garden, Sprinklers In Rear, Sprinklers In Front, Lawn, Landscaped, Level, Rectangular Lot, Sprinkler System, Street Level
Faces South
Story 1
Entry Level One
Foundation Slab
Sewer Public Sewer
Water Public
Architectural Style Traditional
Level or Stories One
New Construction No
Construction Status Updated/Remodeled,Turnkey
Schools
Elementary Schools Beechwood
Middle Schools Beechwood
High Schools Fullerton Union
School District Fullerton Joint Union High
Others
HOA Name Pinehurst Greens
Senior Community No
Tax ID 28535111
Security Features Carbon Monoxide Detector(s),Fire Sprinkler System,Smoke Detector(s)
Acceptable Financing Cash, Conventional, FHA, VA Loan
Listing Terms Cash, Conventional, FHA, VA Loan
Financing Cash
Special Listing Condition Standard
Read Less Info
Want to know what your home might be worth? Contact us for a FREE valuation!

Our team is ready to help you sell your home for the highest possible price ASAP

Bought with Kyung Li Kim • Dream Realty Asset Mgt, Inc.
"My job is to find and attract mastery-based agents to the office, protect the culture, and make sure everyone is happy! "
310 Third Ave Suite # C-3, Chula Vista, California, 91910, United States






