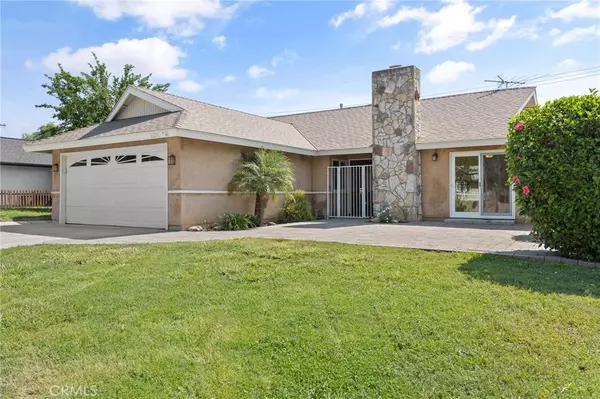$927,000
$899,000
3.1%For more information regarding the value of a property, please contact us for a free consultation.
4 Beds
2 Baths
1,980 SqFt
SOLD DATE : 11/04/2022
Key Details
Sold Price $927,000
Property Type Single Family Home
Sub Type Single Family Residence
Listing Status Sold
Purchase Type For Sale
Square Footage 1,980 sqft
Price per Sqft $468
Subdivision ,North Brea
MLS Listing ID PW22171582
Sold Date 11/04/22
Bedrooms 4
Full Baths 2
Construction Status Updated/Remodeled
HOA Y/N No
Year Built 1963
Lot Size 7,858 Sqft
Property Description
This single story cul-de-sac view home shines with pride of ownership located in a cul-de-sac. Front courtyard and large front yard. 2 car garage. Home has been updated with convenient amenities. Floorplan is perfect for todays lifestyle...work from home model. Kitchen includes stainless steel appliances. The center island in the kitchen is the focus point of the family room & kitchen area for that open entertainers and living concept. Views from family room/living room, kitchen and master bathroom. Master bedroom includes oversized walk-in closet, spa tub, separate shower, granite counters, and dual sinks. Smooth surface bamboo flooring in living areas and front bedroom and other bedrooms include carpeting. SOLAR. Updated windows, and recessed lighting. Excluded front room off of the entry can be used as a 4th Bedroom, office or living room. Backyard is designed for all seasons that includes a tiered landscape with walkdown play area with views overlooking the water channel...no neighbors behind you! Award winning Brea School District & within walking distance to Mariposa Elementary School.
Location
State CA
County Orange
Area 86 - Brea
Zoning R1
Rooms
Main Level Bedrooms 3
Ensuite Laundry Washer Hookup, Laundry Closet
Interior
Interior Features Breakfast Bar, Ceiling Fan(s), Living Room Deck Attached, Open Floorplan, Recessed Lighting, All Bedrooms Down, Bedroom on Main Level, Dressing Area, Main Level Primary, Primary Suite
Laundry Location Washer Hookup,Laundry Closet
Heating Forced Air
Cooling Central Air
Flooring Laminate
Fireplaces Type None
Fireplace No
Appliance Dishwasher, Gas Cooktop, Gas Oven, Refrigerator
Laundry Washer Hookup, Laundry Closet
Exterior
Garage Concrete, Door-Multi, Driveway Level, Driveway, Garage Faces Front, Garage, Paved
Garage Spaces 2.0
Garage Description 2.0
Fence Glass, Wrought Iron
Pool None
Community Features Curbs, Gutter(s), Street Lights, Park
Utilities Available Electricity Connected, Natural Gas Connected, Sewer Connected, Water Available, Water Not Available
View Y/N Yes
View Canal, City Lights, Courtyard, Canyon, Hills, Neighborhood
Roof Type Composition
Accessibility None
Porch Concrete, Front Porch, Open, Patio, Terrace
Parking Type Concrete, Door-Multi, Driveway Level, Driveway, Garage Faces Front, Garage, Paved
Attached Garage Yes
Total Parking Spaces 4
Private Pool No
Building
Lot Description Back Yard, Front Yard, Sprinklers In Front, Lawn, Landscaped, Near Park, Sprinkler System, Street Level, Yard
Faces West
Story 1
Entry Level One
Foundation Slab
Sewer Public Sewer
Water None
Architectural Style Ranch
Level or Stories One
New Construction No
Construction Status Updated/Remodeled
Schools
School District Brea-Olinda Unified
Others
Senior Community No
Tax ID 30406507
Security Features Carbon Monoxide Detector(s),Smoke Detector(s)
Acceptable Financing Cash, Cash to New Loan, Conventional
Listing Terms Cash, Cash to New Loan, Conventional
Financing Conventional
Special Listing Condition Standard
Read Less Info
Want to know what your home might be worth? Contact us for a FREE valuation!

Our team is ready to help you sell your home for the highest possible price ASAP

Bought with Jessica Francia • Vylla Home, Inc.

"My job is to find and attract mastery-based agents to the office, protect the culture, and make sure everyone is happy! "
310 Third Ave Suite # C-3, Chula Vista, California, 91910, United States







