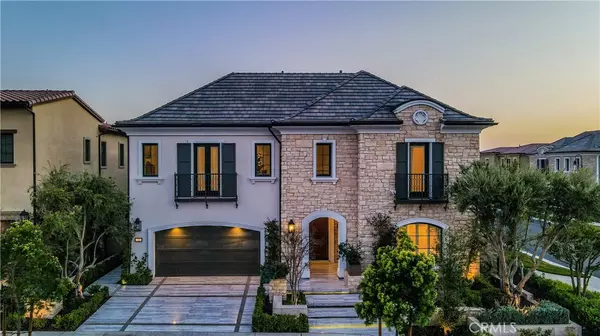$3,750,000
$3,950,000
5.1%For more information regarding the value of a property, please contact us for a free consultation.
5 Beds
6 Baths
4,800 SqFt
SOLD DATE : 10/05/2022
Key Details
Sold Price $3,750,000
Property Type Single Family Home
Sub Type Single Family Residence
Listing Status Sold
Purchase Type For Sale
Square Footage 4,800 sqft
Price per Sqft $781
Subdivision ,Altair
MLS Listing ID OC22138014
Sold Date 10/05/22
Bedrooms 5
Full Baths 5
Half Baths 1
Condo Fees $321
Construction Status Turnkey
HOA Fees $321/mo
HOA Y/N Yes
Year Built 2019
Lot Size 6,516 Sqft
Property Description
Back to Market! This is The One, Rare Luxury Toll Brother's Model-alike single family house in a 24/7 guard-gated ALTAIR community. Extraordinary 4800 sq. ft. living area on a spacious 6518 SF premium corner lot. This bright and spacious house features 5 bedrooms, 5.5 bathrooms, 3 Car Garage, Bright and open floor plan with 20+ ft. high ceiling, dual kitchens, office, main floor bedroom and bathroom. Luxurious mater suite with model style master bathroom, open relaxing private retreat with huge walk-in closets. Luxury outdoor living space accessible from the Kitchen, Well-equipped Kitchen with impressive center island, Luxurious Master Bedroom with Spa-like Master Bath. This property built with Solar Energy saving and Top line Home Security system from original home builder. Build in BBQ in California Room, top design landscaping brings the luxury Fire pit, sitting area, Oliver Trees to create a privacy environment and relax place for family and friends. The resort style of amenities include a elegantly designed Clubhouse, Junior Olympic Pools, Spa, covered cabanas, Sport Court, Tennis Court, Hiking/Biking Trails. An Award-Winning Irvine Unified School District, Minutes to Irvine Portola High School and Cadence Park Elementary. Come see what Altair Community has to offer with Irvine award winning schools, parks, trails and five star Top Community, this amazing property you can call it's a dream house for family to live. Must See!
Location
State CA
County Orange
Area Gp - Great Park
Rooms
Main Level Bedrooms 1
Interior
Interior Features High Ceilings, Bedroom on Main Level, Loft, Walk-In Pantry, Walk-In Closet(s)
Heating Central
Cooling Central Air
Flooring Stone, Tile, Wood
Fireplaces Type Living Room
Fireplace Yes
Appliance 6 Burner Stove, Built-In Range, Double Oven, Dishwasher, Gas Cooktop, Disposal, Gas Oven, Gas Range, Gas Water Heater, Microwave, Refrigerator, Water Heater
Laundry Inside, Laundry Room
Exterior
Parking Features Door-Multi, Garage
Garage Spaces 3.0
Garage Description 3.0
Fence Brick
Pool Community, Association
Community Features Biking, Hiking, Park, Street Lights, Suburban, Sidewalks, Gated, Pool
Utilities Available Electricity Connected, Natural Gas Connected, Sewer Connected, Water Connected
Amenities Available Barbecue, Playground, Pool, Spa/Hot Tub
View Y/N Yes
View Hills, Neighborhood
Roof Type Tile
Accessibility Parking
Attached Garage Yes
Total Parking Spaces 3
Private Pool No
Building
Lot Description Back Yard, Corner Lot, Front Yard, Garden, Landscaped, Sprinkler System
Story Two
Entry Level Two
Sewer Public Sewer
Water Public
Architectural Style Contemporary
Level or Stories Two
New Construction No
Construction Status Turnkey
Schools
School District Irvine Unified
Others
HOA Name Seabreeze
Senior Community No
Tax ID 59148131
Security Features Prewired,Security System,Carbon Monoxide Detector(s),Gated with Guard,Gated Community,Gated with Attendant,Smoke Detector(s),Window Bars
Acceptable Financing Cash, Cash to Existing Loan, Cash to New Loan, Conventional
Listing Terms Cash, Cash to Existing Loan, Cash to New Loan, Conventional
Financing Cash
Special Listing Condition Standard
Read Less Info
Want to know what your home might be worth? Contact us for a FREE valuation!

Our team is ready to help you sell your home for the highest possible price ASAP

Bought with Jing Chen • RE/MAX CHAMPIONS
"My job is to find and attract mastery-based agents to the office, protect the culture, and make sure everyone is happy! "
310 Third Ave Suite # C-3, Chula Vista, California, 91910, United States






