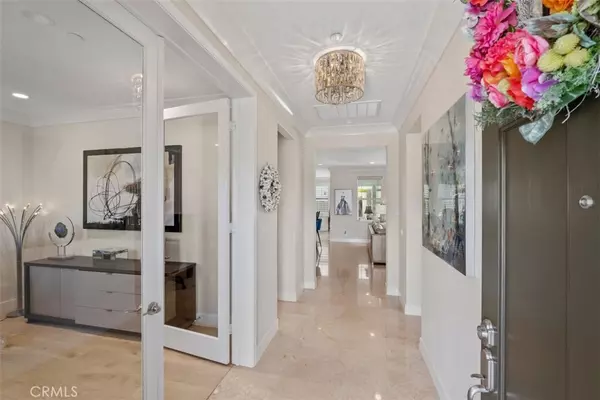$1,546,000
$1,645,000
6.0%For more information regarding the value of a property, please contact us for a free consultation.
3 Beds
3 Baths
1,830 SqFt
SOLD DATE : 07/28/2022
Key Details
Sold Price $1,546,000
Property Type Single Family Home
Sub Type Single Family Residence
Listing Status Sold
Purchase Type For Sale
Square Footage 1,830 sqft
Price per Sqft $844
Subdivision Cortesa (Escort)
MLS Listing ID OC22110979
Sold Date 07/28/22
Bedrooms 3
Full Baths 2
Half Baths 1
Condo Fees $382
Construction Status Turnkey
HOA Fees $382/mo
HOA Y/N Yes
Year Built 2017
Lot Size 7,000 Sqft
Property Description
Presenting a gorgeous single story 55+ Gavilan home on approx. 7000 sq ft plot to the seeker of a dream come-true home. Iconic bungalow style stone pillars welcome you into over $300,000 of improvements that transform the property into a home your friends will call a resort. Undoubtedly, the most unique room in this home is the full enclosed airconditioned 191 sq ft Lounge. Beautiful stacking glass doors open to an outdoor limestone gas fireplace. French doors showcase a raised water feature where colorful flowers planted in the tops of the fountains greet you in the morning. The Lounge/Outdoor Retreat is accented with wood beams, and a tongue and groove ceiling that artistically joins the inside to the outside so that the outside is just another big and beautiful room. The open concept floor plan combines the cook's kitchen with the adjacent dining room for 10, and spacious living room that can accommodate two over sized sofas. Flooring is polished limestone. The master and guest bedrooms have ensuite bathrooms and 8" wide plank French Oak floors and custom closets. Benjamin Moore off white custom paint creates warmth and class. Contemporary crown molding and baseboards complete the modern tone of the home design. White Plantation shutters adorn the windows. The master bedroom is darkened by Hunter Douglas black out shades. Remote controlled motorized blinds add privacy to the living room. Designer appointments include a Monogram Kitchen, plus a 2 drawer beverage refrigerator, Caesarstone quartz counters, and Shaker cabinetry to provide abundant storage. Cabinets are built to the top of the 9 Foot ceiling. The upper level has glass doors and lighting to the even the kitchen is a showcase. The spectacular center island is covered with Fusion stone quartzite in a waterfall treatment. The living room is graced by it's own electric fireplace enclosed by a cut limestone feature wall. The dining room has a built in 10 ft long quartz buffet with matching ceiling high cabinets. The counter tops in the master bath and laundry are a rich marble with a 6" backsplash. In the powder room, the underlit onyx vanity lights up a glass sink. A spacious office enclosed by French doors completes the interior amenities. The extra wide garage has custom built cabinetry, built-in work bench, extra overhead lighting, epoxy floors and a 50 amp circuit for EV charging. Not to be left out, this home has a 4.4KW solar panel array. 3rd Bedroom currently den with French doors
Location
State CA
County Orange
Area Esen - Esencia
Rooms
Main Level Bedrooms 3
Ensuite Laundry Inside, Laundry Room
Interior
Interior Features Breakfast Bar, Ceiling Fan(s), Crown Molding, Separate/Formal Dining Room, Open Floorplan, Pantry, Recessed Lighting, All Bedrooms Down, Bedroom on Main Level, Main Level Primary, Primary Suite, Walk-In Pantry, Walk-In Closet(s)
Laundry Location Inside,Laundry Room
Heating Central
Cooling Central Air
Flooring Stone, Wood
Fireplaces Type Living Room
Fireplace Yes
Appliance 6 Burner Stove, Built-In Range, Convection Oven, Dishwasher, Electric Oven, Disposal, Ice Maker, Microwave, Refrigerator, Self Cleaning Oven, Tankless Water Heater, Vented Exhaust Fan, Water To Refrigerator, Water Heater, Dryer, Washer
Laundry Inside, Laundry Room
Exterior
Exterior Feature Rain Gutters
Garage Door-Multi, Direct Access, Electric Vehicle Charging Station(s), Garage, Garage Door Opener, Garage Faces Side, On Street
Garage Spaces 2.0
Garage Description 2.0
Fence Good Condition, Stucco Wall, Wrought Iron
Pool None, Association
Community Features Biking, Curbs, Hiking, Street Lights, Sidewalks, Park
Utilities Available Cable Available, Electricity Available, Natural Gas Available, Sewer Connected, Underground Utilities
Amenities Available Bocce Court, Clubhouse, Maintenance Front Yard, Picnic Area, Pool, Pet Restrictions, Trail(s)
View Y/N Yes
View Hills
Roof Type Concrete
Accessibility Safe Emergency Egress from Home, No Stairs
Porch Enclosed
Parking Type Door-Multi, Direct Access, Electric Vehicle Charging Station(s), Garage, Garage Door Opener, Garage Faces Side, On Street
Attached Garage Yes
Total Parking Spaces 2
Private Pool No
Building
Lot Description Back Yard, Corner Lot, Cul-De-Sac, Front Yard, Garden, Sprinklers In Rear, Sprinklers In Front, Landscaped, Near Park, Rectangular Lot, Sprinklers Timer, Sprinklers On Side, Sprinkler System, Street Level, Yard
Story 1
Entry Level One
Foundation Slab
Sewer Sewer On Bond
Water Public
Architectural Style Contemporary
Level or Stories One
New Construction No
Construction Status Turnkey
Schools
Elementary Schools Buyer To Verify
Middle Schools See City
High Schools Tesoro
School District Capistrano Unified
Others
HOA Name Rancho Mission Viejo
Senior Community Yes
Tax ID 75558110
Security Features Carbon Monoxide Detector(s),Fire Sprinkler System
Acceptable Financing Cash, Cash to New Loan
Listing Terms Cash, Cash to New Loan
Financing Cash
Special Listing Condition Standard
Read Less Info
Want to know what your home might be worth? Contact us for a FREE valuation!

Our team is ready to help you sell your home for the highest possible price ASAP

Bought with Dave Archuletta • Compass

"My job is to find and attract mastery-based agents to the office, protect the culture, and make sure everyone is happy! "
310 Third Ave Suite # C-3, Chula Vista, California, 91910, United States







