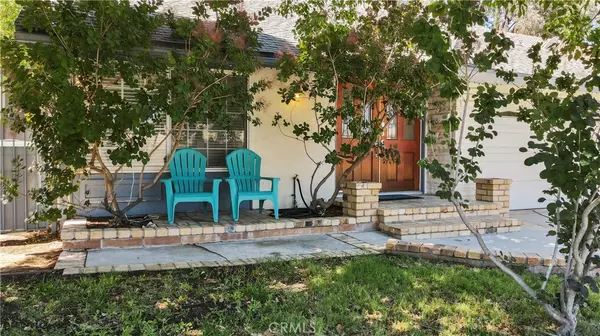$730,000
$720,000
1.4%For more information regarding the value of a property, please contact us for a free consultation.
4 Beds
3 Baths
1,719 SqFt
SOLD DATE : 07/12/2022
Key Details
Sold Price $730,000
Property Type Single Family Home
Sub Type Single Family Residence
Listing Status Sold
Purchase Type For Sale
Square Footage 1,719 sqft
Price per Sqft $424
Subdivision New Home (Nuhm)
MLS Listing ID SR22115886
Sold Date 07/12/22
Bedrooms 4
Full Baths 3
Condo Fees $131
HOA Fees $43/qua
HOA Y/N Yes
Year Built 1971
Lot Size 4,290 Sqft
Property Description
Welcome to the beautiful Saugus neighborhood tucked away off Bouquet Canyon Road. This 4 bedroom 3 bathroom home has such a great floor plan. The first floor has a spacious living room, remodeled kitchen, dining area/family room, 2 bedrooms and 2 bathrooms. On the second floor you will find the additional 2 bedrooms and full bathroom. The kitchen is open to the dining area and family room. There are lots of windows and a large sliding glass door to the backyard. The backyard has a nice seating area great to sit and relax by a fire pit, large side yard and spa. The home has newer windows and dual A/C units, one for upstairs and one for downstairs. The master bathroom has a large tiled walk in shower with a bench seat. The kitchen has granite counter tops, recessed lighting, stainless steel appliances, lots of cabinetry and large peninsula with seating. The dining area/family room has enough space for a large table or a small breakfast nook with seating by the covered fireplace. The low HOA amenities include a sports court, pool, wading pool, park and playground with bathrooms. Close to schools, shopping, restaurants and park.
Location
State CA
County Los Angeles
Area Bouq - Bouquet Canyon
Zoning SCUR2
Rooms
Main Level Bedrooms 2
Ensuite Laundry In Garage
Interior
Interior Features Bedroom on Main Level, Main Level Primary, Walk-In Closet(s)
Laundry Location In Garage
Heating Central
Cooling Central Air, Dual
Flooring Carpet, Tile
Fireplaces Type Family Room, See Remarks
Fireplace Yes
Appliance Dishwasher, Gas Range
Laundry In Garage
Exterior
Garage Driveway, Garage
Garage Spaces 2.0
Garage Description 2.0
Pool Community, Association
Community Features Curbs, Street Lights, Suburban, Sidewalks, Pool
Amenities Available Sport Court, Playground, Pool
View Y/N No
View None
Parking Type Driveway, Garage
Attached Garage Yes
Total Parking Spaces 4
Private Pool No
Building
Lot Description Back Yard, Cul-De-Sac
Story 2
Entry Level Two
Sewer Public Sewer
Water Public
Architectural Style Traditional
Level or Stories Two
New Construction No
Schools
School District William S. Hart Union
Others
HOA Name Home Home Ownes Association
Senior Community No
Tax ID 2849006026
Acceptable Financing Cash, Conventional, 1031 Exchange, FHA, VA Loan
Listing Terms Cash, Conventional, 1031 Exchange, FHA, VA Loan
Financing FHA
Special Listing Condition Standard
Read Less Info
Want to know what your home might be worth? Contact us for a FREE valuation!

Our team is ready to help you sell your home for the highest possible price ASAP

Bought with Joshua Vigil • The Hier Advantage

"My job is to find and attract mastery-based agents to the office, protect the culture, and make sure everyone is happy! "
310 Third Ave Suite # C-3, Chula Vista, California, 91910, United States







