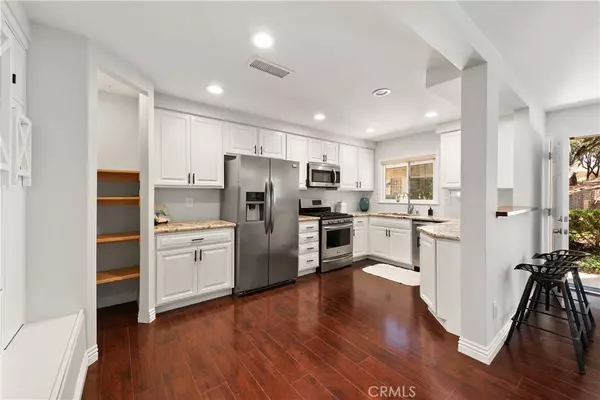$651,750
$635,000
2.6%For more information regarding the value of a property, please contact us for a free consultation.
4 Beds
3 Baths
1,307 SqFt
SOLD DATE : 04/25/2022
Key Details
Sold Price $651,750
Property Type Townhouse
Sub Type Townhouse
Listing Status Sold
Purchase Type For Sale
Square Footage 1,307 sqft
Price per Sqft $498
Subdivision Marlborough Hills (145)
MLS Listing ID SR22055969
Sold Date 04/25/22
Bedrooms 4
Full Baths 2
Half Baths 1
Condo Fees $364
Construction Status Updated/Remodeled
HOA Fees $364/mo
HOA Y/N Yes
Year Built 1979
Lot Size 3,049 Sqft
Property Description
Welcome to this charming approximately 1307 square feet, 4 bedroom with 2.5 bathroom townhome in the quaint Marlborough Hills community. Located in the back of the complex, this home is surrounded by hills with trees offering a serene feeling. The living room slider with views of the hills leads to the front patio marrying the inside to the outside. Lounge in the cozy private patio with vinyl fencing unwinding from the stress of the day. The living room has a romantic stone fireplace with mantel, electrical outlets on the wall and over the fireplace for options to hang a TV, guest bathroom and granite counter to the kitchen. The kitchen has generous granite counter top space, white cabinets, pantry, breakfast bar, stainless steel double sink and gooseneck faucet. The stainless steel Frigidaire appliances include a built in microwave, dishwasher, refrigerator with dispenser and 5 burner gas stove with oven. The dining area has a murphy dinette with shelves to conveniently use or put away. The master bedroom has french doors with the option to open or close to make a huge 3rd bedroom or close and make 2 bedrooms. The spacious bedrooms have vaulted ceilings, 2 have walk in closets and the other 2 have mirrored closet doors. The master and hall bathrooms have gooseneck faucet, vanity lights, medicine cabinet, tub and shower. Also features AC, washer, dryer, linen closet, 2 coat closets, smooth ceilings, recessed lights, wood floors, neutral carpet, silver door hinges, knobs, fixtures and hardware throughout. The oversized 2 car garage is attached with access from the living room. Low HOA of $364. monthly with guest parking, groomed colorful and green grounds, dog park, tennis court, basketball court, pool, spa, recreation room with outdoor shower, trash and earthquake insurance. Complex NOT FHA approved.
Location
State CA
County Ventura
Area Nbpk - Newbury Park
Zoning RPD15U
Rooms
Ensuite Laundry In Garage
Interior
Interior Features Breakfast Bar, Breakfast Area, Cathedral Ceiling(s), Granite Counters, High Ceilings, Open Floorplan, Pantry, Recessed Lighting, All Bedrooms Up
Laundry Location In Garage
Heating Central
Cooling Central Air
Flooring Carpet, Vinyl, Wood
Fireplaces Type Living Room
Fireplace Yes
Appliance Built-In Range, Dishwasher, Gas Cooktop, Disposal, Gas Oven, Microwave, Refrigerator, Water Heater
Laundry In Garage
Exterior
Garage Door-Multi, Direct Access, Garage, Side By Side
Garage Spaces 2.0
Garage Description 2.0
Fence Vinyl
Pool Community, Association
Community Features Dog Park, Pool
Amenities Available Clubhouse, Sport Court, Pool, Recreation Room, Spa/Hot Tub
View Y/N Yes
View Hills
Porch Open, Patio
Parking Type Door-Multi, Direct Access, Garage, Side By Side
Attached Garage Yes
Total Parking Spaces 2
Private Pool No
Building
Lot Description 0-1 Unit/Acre
Story Three Or More
Entry Level Three Or More
Sewer Sewer Tap Paid
Water Public
Architectural Style Traditional
Level or Stories Three Or More
New Construction No
Construction Status Updated/Remodeled
Schools
School District Conejo Valley Unified
Others
HOA Name Gold Coast
HOA Fee Include Earthquake Insurance
Senior Community No
Tax ID 6600100695
Acceptable Financing Cash, Cash to New Loan
Listing Terms Cash, Cash to New Loan
Financing Cash to Loan
Special Listing Condition Standard
Read Less Info
Want to know what your home might be worth? Contact us for a FREE valuation!

Our team is ready to help you sell your home for the highest possible price ASAP

Bought with Micaela Stevens • Pinnacle Estate Properties, Inc.

"My job is to find and attract mastery-based agents to the office, protect the culture, and make sure everyone is happy! "
310 Third Ave Suite # C-3, Chula Vista, California, 91910, United States







