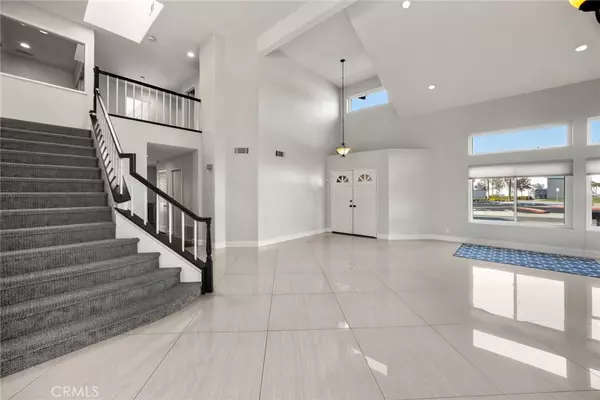$1,550,000
$1,398,888
10.8%For more information regarding the value of a property, please contact us for a free consultation.
4 Beds
3 Baths
2,819 SqFt
SOLD DATE : 11/18/2021
Key Details
Sold Price $1,550,000
Property Type Single Family Home
Sub Type Single Family Residence
Listing Status Sold
Purchase Type For Sale
Square Footage 2,819 sqft
Price per Sqft $549
Subdivision Montecito (Old) (Mnto)
MLS Listing ID PW21220137
Sold Date 11/18/21
Bedrooms 4
Full Baths 2
Half Baths 1
Construction Status Turnkey
HOA Y/N No
Year Built 1990
Lot Size 0.483 Acres
Property Description
Spectacular home in one of Yorba Linda’s premier neighborhoods. Welcoming you into the home is the formal living room and formal dining room with marble floors and multi oversized windows that effortlessly grace the entry and provide lots of natural sunlight. Centrally located kitchen serving family and friends, with a center island and quartz countertops, stainless steel appliances, and a convenient kitchen nook, which are located adjacent to the family room. A cozy fireplace and large picturesque windows with direct access to the rear grounds create the perfect gathering areas both inside and outside the home.The spacious downstairs primary bedroom suite offers a walk-in-closet and French doors opening to grounds allowing serene views of the rolling hills and evening city light views. The primary bath boasts a walk-in shower, separate tub, and dual vanities with quartz countertops. Upstairs you will discover three additional oversized bedrooms, an additional bathroom, and an added feature of an enclosed room with glass windows, which could be used as a playroom or a private office. Home boasts gorgeous design elements throughout including soaring ceilings, designer carpet, sleek wood like flooring, marble floors, oversized sky light, and remodeled & updated baths. Entertain friends and family alike in the rear yard featuring a SUBSTANTIALLY LARGE GRASSY AREA and tremendous panoramic CITY LIGHT VIEWS which include relaxing serene mountain views. Potential for large RV parking. Attends award winning schools including Yorba Linda HS.
Location
State CA
County Orange
Area 85 - Yorba Linda
Rooms
Main Level Bedrooms 1
Ensuite Laundry Laundry Room
Interior
Interior Features Built-in Features, Breakfast Area, Ceiling Fan(s), Cathedral Ceiling(s), Separate/Formal Dining Room, Eat-in Kitchen, High Ceilings, Open Floorplan, Recessed Lighting, Two Story Ceilings, Bedroom on Main Level, Entrance Foyer, Loft, Main Level Primary, Primary Suite
Laundry Location Laundry Room
Heating Central, Forced Air
Cooling Central Air
Flooring Carpet, Laminate, Tile
Fireplaces Type Family Room
Fireplace Yes
Appliance Built-In Range, Double Oven, Dishwasher, Gas Cooktop, Microwave, Water Heater
Laundry Laundry Room
Exterior
Garage Direct Access, Driveway, Garage, On Street
Garage Spaces 3.0
Garage Description 3.0
Fence Stucco Wall, Wrought Iron
Pool None
Community Features Curbs, Park, Sidewalks
View Y/N Yes
View City Lights, Canyon, Hills, Mountain(s)
Roof Type Spanish Tile
Accessibility Safe Emergency Egress from Home
Porch Brick
Parking Type Direct Access, Driveway, Garage, On Street
Attached Garage Yes
Total Parking Spaces 3
Private Pool No
Building
Lot Description 0-1 Unit/Acre, Back Yard, Front Yard, Landscaped, Sprinkler System, Yard
Story 2
Entry Level Two
Sewer Public Sewer
Water Public
Architectural Style Traditional
Level or Stories Two
New Construction No
Construction Status Turnkey
Schools
Elementary Schools Bryant
Middle Schools Travis
High Schools Yorba Linda
School District Placentia-Yorba Linda Unified
Others
Senior Community No
Tax ID 35335104
Security Features Prewired
Acceptable Financing Cash, Cash to New Loan
Listing Terms Cash, Cash to New Loan
Financing Cash
Special Listing Condition Standard
Read Less Info
Want to know what your home might be worth? Contact us for a FREE valuation!

Our team is ready to help you sell your home for the highest possible price ASAP

Bought with Kris Sujan • T.N.G. Real Estate Consultants

"My job is to find and attract mastery-based agents to the office, protect the culture, and make sure everyone is happy! "
310 Third Ave Suite # C-3, Chula Vista, California, 91910, United States







