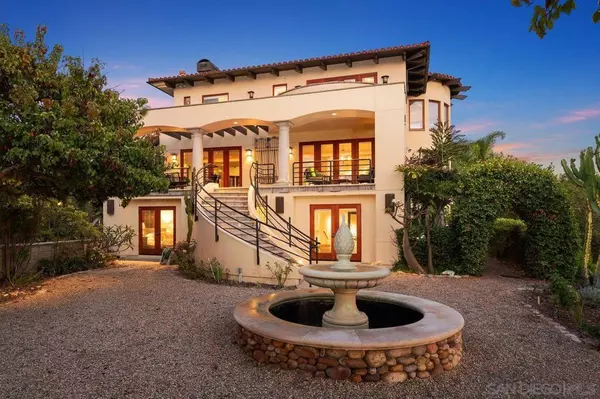$2,950,000
$3,350,000
11.9%For more information regarding the value of a property, please contact us for a free consultation.
3 Beds
4 Baths
5,222 SqFt
SOLD DATE : 10/18/2021
Key Details
Sold Price $2,950,000
Property Type Single Family Home
Sub Type SingleFamilyResidence
Listing Status Sold
Purchase Type For Sale
Square Footage 5,222 sqft
Price per Sqft $564
Subdivision University Heights
MLS Listing ID 210024842
Sold Date 10/18/21
Bedrooms 3
Full Baths 3
Half Baths 1
HOA Y/N No
Year Built 1993
Lot Size 5.750 Acres
Property Description
Spectacular Tuscan estate and property on the secluded pointe of 5.75 acres in the historic Mission Cliff Garden. Stunning panoramic ocean to mountain views from all three levels of the home with expansive decks and outdoor spaces. Magnificent and custom-built with luxury upgrades throughout including mahogany trim and cabinets, soaring wood beamed ceilings and stonework showing off amazing quality and craftsmanship. Chef’s kitchen with Subzero refrigerator, six burner Thermador range and large island with separate sink. Three fireplaces. 1,000+ bottle temperature controlled walk-in wine cellar. Four car oversized garage. Outdoor entertaining space with fireplace, built-in BBQ and wood burning pizza oven. Enter this Grande estate through gated vehicle entry and circular drive, with ample off-street parking. Impressive front walk and newly coated steps lead you through the front porch with a glass peaked roof. The entrance has beautiful wood and beveled glass doors that open to the formal foyer with inlaid mosaic floor art, flown in and installed from Italy. Flooded with light and high wood beamed ceiling, this area sets the mood for the entire home. The main living area boasts spectacular views, fireplace, dining area, and lighted soffits. The living room opens out to the spacious veranda that overlooks to private yard area and maintains privacy with incredible views. Oversized living spaces were designed for entertaining - from intimate to large gatherings - extending to the extremely private backyard with no adjacent neighbors. The Italian inspired Gourmet kitchen is the Heart of the home with a fireplace and seating area to enjoy the ultimate Chef's culinary table. The kitchen has custom Mahogany cabinetry, granite counters, lighted soffits, top of the line appliances that include a 6 burner Thermador stove and Subzero Refrigerator. Wet bar with Subzero beverage refrigerator, dumbwaiter to garage, plus walk-in Butler's pantry and nearby laundry room with dedicated sink and separate entrance. The upper level of the home is the entire Master Bedroom suite plus work at home area with fireplace, all with spectacular views! Wood beamed ceilings and upper landing with built-in desk is a perfect home office or art studio! With an arc of windows, and spacious outdoor patio, this is a perfect spot to allow creativity or work synergy flow. The Master Bedroom also expands on the incredible views and opens to its own outdoor patio to enjoy ocean breezes and nightly sunsets! The Master Bathroom has a separate soaking tub and shower, double sinks plus a huge walk-in closet. The lower level of the home has 2 ensuite bedrooms/bathrooms plus a large family/game room. A great place to entertain. Walking neighborhood with nearby Trolley Barn Park and dining. The outdoor yard is a place of its own with a custom fountain as the centerpiece, outdoor fireplace, built-in BBQ and wood burning pizza oven. Terraced areas take you to various levels with views, bocce ball court and extensive outdoor lighting for evening pleasure. The 4 garage garage, with generous shelving and storage, houses the dumb waiter plus the temperature controlled wine cellar. Private gated roundabout driveway. The entire interior of the home has been freshly painted and also includes zoned air conditioning on each level of the home, storage galore, security system with cameras, alarmed screens and dusk to dawn lighting, floor safe and heat activated fire shutters on most windows. A one of a kind property! Architectural Style: Custom Built View: Custom Built Equipment: Dryer,Garage Door Opener, Washer Sewer: Sewer Connected Topography: ,
Location
State CA
County San Diego
Area 92116 - Normal Heights
Zoning RS1-7,OR1-
Rooms
Ensuite Laundry GasDryerHookup, LaundryRoom
Interior
Interior Features WalkInPantry, WineCellar
Laundry Location GasDryerHookup,LaundryRoom
Heating ForcedAir, NaturalGas
Cooling CentralAir, Zoned
Flooring Stone
Fireplaces Type BonusRoom, Kitchen, LivingRoom
Fireplace Yes
Appliance Item6BurnerStove, Dishwasher, ElectricOven, GasWaterHeater, Microwave, Refrigerator, RangeHood, TrashCompactor
Laundry GasDryerHookup, LaundryRoom
Exterior
Garage Concrete
Garage Spaces 4.0
Garage Description 4.0
Fence Partial
Pool None
View Y/N Yes
View Mountains, Ocean, Panoramic
Porch Deck
Parking Type Concrete
Attached Garage Yes
Total Parking Spaces 10
Private Pool No
Building
Lot Description DripIrrigationBubblers, SprinklerSystem
Story 3
Entry Level ThreeOrMore
Level or Stories ThreeOrMore
Others
Senior Community No
Tax ID 4381010200
Security Features SecuritySystem,SecurityGate,KeyCardEntry
Acceptable Financing Cash, Conventional
Listing Terms Cash, Conventional
Financing Conventional
Read Less Info
Want to know what your home might be worth? Contact us for a FREE valuation!

Our team is ready to help you sell your home for the highest possible price ASAP

Bought with Kathy Risley • Berkshire Hathaway HomeService

"My job is to find and attract mastery-based agents to the office, protect the culture, and make sure everyone is happy! "
310 Third Ave Suite # C-3, Chula Vista, California, 91910, United States







