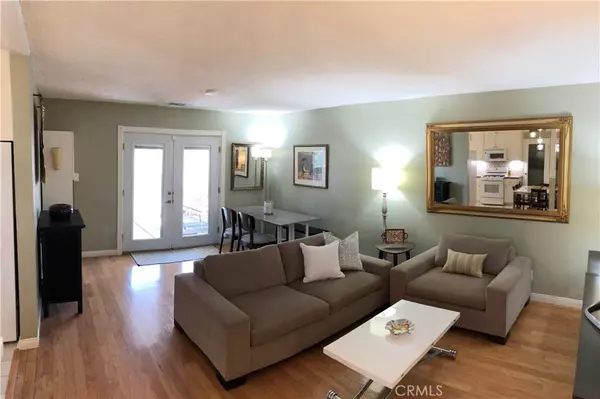$649,000
$649,900
0.1%For more information regarding the value of a property, please contact us for a free consultation.
3 Beds
2 Baths
1,050 SqFt
SOLD DATE : 06/25/2018
Key Details
Sold Price $649,000
Property Type Single Family Home
Sub Type Single Family Residence
Listing Status Sold
Purchase Type For Sale
Square Footage 1,050 sqft
Price per Sqft $618
Subdivision ,Brentwood Tract
MLS Listing ID PW18106145
Sold Date 06/25/18
Bedrooms 3
Full Baths 1
Half Baths 1
Construction Status Updated/Remodeled
HOA Y/N No
Year Built 1962
Property Description
One of a kind...This turnkey home has it all. Located in the heart of Cypress, it is highly upgraded inside and out with great curb appeal, loads of upgrades and lush landscaping. The entryway opens to a large living room with French doors. The French doors have built in blinds, and lead to the fantastic yard. The remodeled kitchen is done in white cabinetry with high-end appliances, walk-in pantry with "rainfall" glass door, Caesar Stone Quartz counter tops, custom limestone mosaic back splash. Designer features are in both remodeled bathrooms. There is hardwood flooring and tile throughout the house. Some of the amenities include up-to-date neutral colors throughout, dual pane windows, designer lighting, central air conditioning, forced air heating, Nest thermostat, direct access from house to a 2 car attached garage with high shelf storage, automatic garage door opener with smartphone access, RV parking, front and rear sprinkler system, garden boxes with drip system, PVC fencing. There are several entertainment areas in the rear yard, a raised gazebo/pergola area, enclosed rear patio area, meticulous landscaping and night lighting. The RV parking area is hardscaped with pavers. Excellent schools, great neighborhood and close to everything. This is a must see.
Location
State CA
County Orange
Area 80 - Cypress North Of Katella
Zoning R-1
Rooms
Main Level Bedrooms 3
Interior
Interior Features Ceiling Fan(s), Eat-in Kitchen, Pantry, All Bedrooms Down, Bedroom on Main Level, Main Level Primary, Walk-In Pantry
Heating Central, Forced Air
Cooling Central Air, Gas
Flooring Tile, Wood
Fireplaces Type None
Fireplace No
Appliance Dishwasher, Disposal, Gas Oven, Gas Range, Microwave
Laundry In Garage
Exterior
Exterior Feature Lighting
Parking Features Concrete, Direct Access, Driveway Level, Driveway, Garage Faces Front, Garage, Garage Door Opener, Paved, RV Access/Parking, Side By Side, Storage
Garage Spaces 2.0
Garage Description 2.0
Pool None
Community Features Curbs, Street Lights, Sidewalks
Utilities Available Electricity Connected, Natural Gas Connected, Sewer Connected, Water Connected
View Y/N No
View None
Roof Type Composition
Accessibility None
Porch Concrete, Covered, Patio
Attached Garage Yes
Total Parking Spaces 2
Private Pool No
Building
Lot Description 0-1 Unit/Acre, Back Yard, Drip Irrigation/Bubblers, Front Yard, Sprinklers In Rear, Sprinklers In Front, Lawn, Landscaped, Rectangular Lot, Sprinkler System, Yard
Faces South
Story 1
Entry Level One
Foundation Slab
Sewer Public Sewer
Water Public
Architectural Style Contemporary
Level or Stories One
New Construction No
Construction Status Updated/Remodeled
Schools
Middle Schools Lexington
High Schools Cypress
School District Anaheim Union High
Others
Senior Community No
Tax ID 24116104
Security Features Carbon Monoxide Detector(s),Smoke Detector(s)
Acceptable Financing Cash, Conventional
Listing Terms Cash, Conventional
Financing Conventional
Special Listing Condition Standard
Read Less Info
Want to know what your home might be worth? Contact us for a FREE valuation!

Our team is ready to help you sell your home for the highest possible price ASAP

Bought with Hee Kim • Dream Realty La Crescenta
"My job is to find and attract mastery-based agents to the office, protect the culture, and make sure everyone is happy! "
310 Third Ave Suite # C-3, Chula Vista, California, 91910, United States







