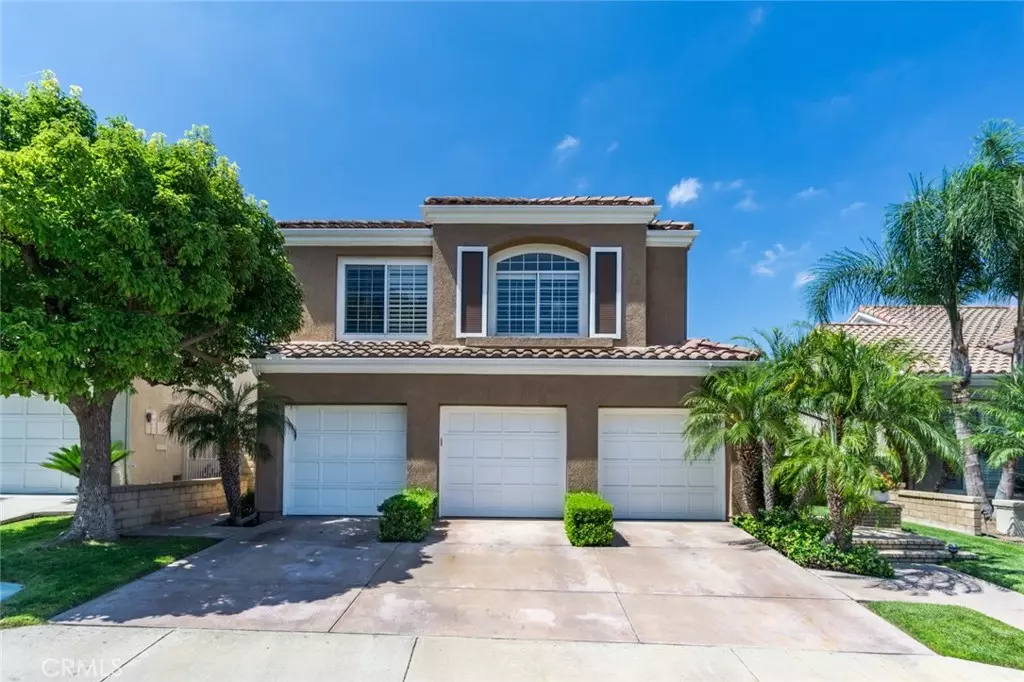$820,000
$829,000
1.1%For more information regarding the value of a property, please contact us for a free consultation.
4 Beds
3 Baths
2,277 SqFt
SOLD DATE : 02/11/2019
Key Details
Sold Price $820,000
Property Type Single Family Home
Sub Type Single Family Residence
Listing Status Sold
Purchase Type For Sale
Square Footage 2,277 sqft
Price per Sqft $360
MLS Listing ID PW18153308
Sold Date 02/11/19
Bedrooms 4
Full Baths 2
Half Baths 1
Condo Fees $88
HOA Fees $88/mo
HOA Y/N No
Year Built 1990
Lot Size 7,030 Sqft
Property Description
NEW IMPROVED PRICE! Don't miss this beautifully maintained Mediterranean Home in Anaheim Hills! You will first be impressed with the meticulous landscape and fabulous curb appeal as you approach the entry which opens to an expansive living room with vaulted ceilings and multiple picturesque windows with custom window coverings. The formal dining room is adjacent with a view of the hills and city lights. The kitchen is light and bright and has an abundance of cabinets, recessed lighting, crown molding and a view from the breakfast nook and over the sink. For additional entertaining there is a separate family room with cozy fireplace. The laundry room is conveniently located inside with extra storage and direct access to 3 car garage. Rest and relax in the Master suite with huge master bath with soaking tub, separate walk in shower, dual sinks and his and hers closets! In addition there is an office with plenty of built ins. 2 other bedrooms complete the upstairs with additional bathroom with dual sinks. Easily entertain your guests in the well equipped backyard with built in BBQ, side burners, lovely pool and spa, all while enjoying the view. This home is located close to shopping, dining, award winning schools, freeways and the toll road.
Location
State CA
County Orange
Area 699 - Not Defined
Interior
Interior Features Built-in Features, Breakfast Area, Crown Molding, Cathedral Ceiling(s), Separate/Formal Dining Room, Recessed Lighting, Tile Counters, All Bedrooms Up, Primary Suite
Heating Central
Cooling Central Air
Flooring Carpet, Tile
Fireplaces Type Family Room
Fireplace Yes
Appliance Gas Range, Range Hood, Water Heater
Laundry Inside, Laundry Room
Exterior
Exterior Feature Barbecue
Parking Features Door-Multi, Direct Access, Driveway, Garage
Garage Spaces 3.0
Garage Description 3.0
Pool In Ground, Private
Community Features Suburban
View Y/N Yes
View City Lights, Hills
Porch Concrete, Patio
Attached Garage Yes
Total Parking Spaces 6
Private Pool Yes
Building
Lot Description Back Yard, Front Yard, Lawn, Landscaped, Sprinkler System
Story 2
Entry Level Two
Sewer Public Sewer
Water Public
Level or Stories Two
New Construction No
Schools
School District Orange Unified
Others
HOA Name Sycamore Canyon
Senior Community No
Tax ID 35424305
Acceptable Financing Cash, Cash to New Loan
Listing Terms Cash, Cash to New Loan
Financing Conventional
Special Listing Condition Standard
Read Less Info
Want to know what your home might be worth? Contact us for a FREE valuation!

Our team is ready to help you sell your home for the highest possible price ASAP

Bought with Elaine Johnson • ReMax Realty Centre
"My job is to find and attract mastery-based agents to the office, protect the culture, and make sure everyone is happy! "
310 Third Ave Suite # C-3, Chula Vista, California, 91910, United States







