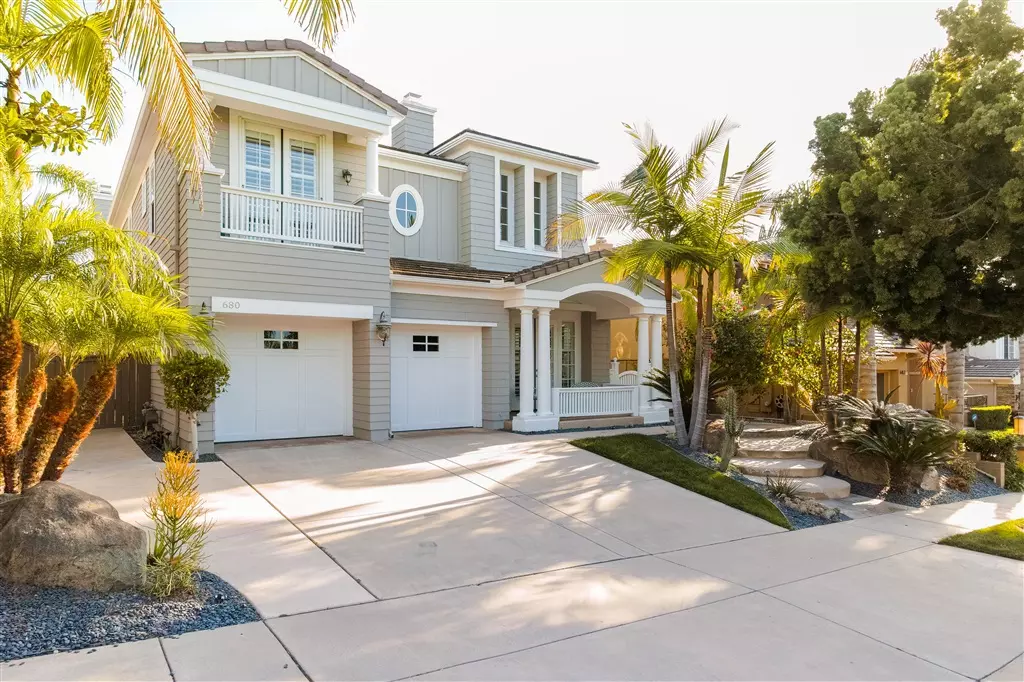$1,288,875
$1,345,000
4.2%For more information regarding the value of a property, please contact us for a free consultation.
4 Beds
4 Baths
3,176 SqFt
SOLD DATE : 11/13/2019
Key Details
Sold Price $1,288,875
Property Type Single Family Home
Sub Type Single Family Residence
Listing Status Sold
Purchase Type For Sale
Square Footage 3,176 sqft
Price per Sqft $405
Subdivision Encinitas
MLS Listing ID 190053134
Sold Date 11/13/19
Bedrooms 4
Full Baths 3
Half Baths 1
Condo Fees $198
HOA Fees $198/mo
HOA Y/N Yes
Year Built 2003
Lot Size 6,098 Sqft
Property Description
Welcome to your new home in Encinitas Ranch! This well-appointed 4 bedroom, 3.5 bath house is ready to move in. Upon entry, you see the double-height sitting room with a fireplace with French doors to let in the natural light. The house boasts an open concept kitchen with an attached family room that can also be used as a play area. The upgraded master suite includes a fully renovated bathroom, built-in cabinets for extra storage, and two walk-in closets. SEE SUPPLEMENT The laundry room is conveniently located upstairs; the other bedrooms are spacious and can double as an office or playroom as well. Upgrades are everywhere in the house: Features such as plantation shutters, hardwood flooring, built-in cabinets, and a soaking Jacuzzi tub in master bath. You are only a short drive from some of the best beaches in Southern California, fantastic restaurants, and convenient shopping. To top it all off, you are located in one of California's best school districts! Come and see your new home in Encinitas today.. Neighborhoods: Encinitas Ranch Complex Features: , Equipment: Dryer,Fire Sprinklers,Garage Door Opener, Range/Oven, Washer Other Fees: 0 Sewer: Sewer Connected Topography: LL
Location
State CA
County San Diego
Area 92024 - Encinitas
Zoning R-1:SINGLE
Rooms
Ensuite Laundry Electric Dryer Hookup, Gas Dryer Hookup, Laundry Room
Interior
Laundry Location Electric Dryer Hookup,Gas Dryer Hookup,Laundry Room
Heating Forced Air, Heat Pump, Natural Gas, Zoned
Cooling Central Air, Heat Pump, Zoned
Flooring Carpet, Wood
Fireplaces Type Family Room, Gas, Living Room
Fireplace Yes
Appliance Freezer, Gas Cooktop, Gas Water Heater, Microwave, Refrigerator, Self Cleaning Oven, Vented Exhaust Fan
Laundry Electric Dryer Hookup, Gas Dryer Hookup, Laundry Room
Exterior
Garage Driveway
Garage Spaces 2.0
Garage Description 2.0
Fence Wood
Pool None
Amenities Available Trail(s)
Roof Type Concrete
Parking Type Driveway
Total Parking Spaces 4
Private Pool No
Building
Lot Description Drip Irrigation/Bubblers, Sprinkler System
Story 2
Entry Level Two
Architectural Style Cape Cod
Level or Stories Two
Others
HOA Name NN Jaeschke (Associa)
Tax ID 2547111600
Acceptable Financing Cash, Conventional
Listing Terms Cash, Conventional
Financing Conventional
Read Less Info
Want to know what your home might be worth? Contact us for a FREE valuation!

Our team is ready to help you sell your home for the highest possible price ASAP

Bought with Joseph Brady • Colliers International

"My job is to find and attract mastery-based agents to the office, protect the culture, and make sure everyone is happy! "
310 Third Ave Suite # C-3, Chula Vista, California, 91910, United States







