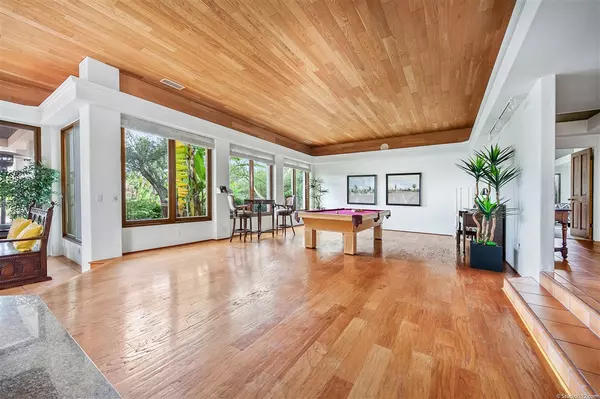$3,280,000
$3,499,000
6.3%For more information regarding the value of a property, please contact us for a free consultation.
5 Beds
7 Baths
7,444 SqFt
SOLD DATE : 08/22/2019
Key Details
Sold Price $3,280,000
Property Type Single Family Home
Sub Type Single Family Residence
Listing Status Sold
Purchase Type For Sale
Square Footage 7,444 sqft
Price per Sqft $440
Subdivision Rancho Santa Fe
MLS Listing ID 190036441
Sold Date 08/22/19
Bedrooms 5
Full Baths 6
Half Baths 1
Condo Fees $16
HOA Fees $16/mo
HOA Y/N Yes
Year Built 1982
Lot Size 3.000 Acres
Property Description
Magnificent Contemporary Santa Fe style, 7,444 SF, 5 bedroom and 6.5 bath home on 3.6 acre estate is now available for purchase. As you enter the foyer, at every turn you encounter a new facet of this masterpiece home. Fireplaces provide ambience in the living and dining rooms and the master suites. Generously sized living and dining rooms view a green and azure paradise that includes magnificent mature landscaping, outdoor entertainment/leisure spaces and an award-winning 25 meter vanishing edge pool ... This magnificent Contemporary Santa Fe style, 7,444 SF, 5 bedroom and 6.5 bath home on 3.6 acre estate is now available for purchase. As you enter the foyer, at every turn you encounter a new facet of this masterpiece home. Fireplaces provide ambience in the living and dining rooms and the master suites. Generously sized living and dining rooms view a green and azure paradise that includes magnificent mature landscaping, outdoor entertainment/leisure spaces and an award-winning 25 meter vanishing edge pool w/ marble waterfall into a children's pool below. The primary master bedroom enjoys its private location in the northern wing. A secondary master suite enjoys the same in the southern wing. Each bedroom has its own private walled garden. The chef's kitchen is equipped to please the culinary crowd.. Neighborhoods: Covenant Other Fees: 0 Sewer: Sewer Connected Topography: LL,RSLP
Location
State CA
County San Diego
Area 92067 - Rancho Santa Fe
Rooms
Ensuite Laundry Electric Dryer Hookup, Laundry Room
Interior
Interior Features Bedroom on Main Level, Main Level Master, Walk-In Pantry, Walk-In Closet(s)
Laundry Location Electric Dryer Hookup,Laundry Room
Heating Electric, Forced Air, Fireplace(s), Wood
Cooling Central Air
Flooring Carpet, Tile, Wood
Fireplaces Type Dining Room, Living Room, Master Bedroom, See Remarks
Fireplace Yes
Appliance Counter Top, Double Oven, Dishwasher, Electric Cooking, Freezer, Disposal, Refrigerator, Vented Exhaust Fan
Laundry Electric Dryer Hookup, Laundry Room
Exterior
Garage Driveway, Garage
Garage Spaces 3.0
Garage Description 3.0
Fence Partial
Pool In Ground, Private, See Remarks
View Y/N Yes
View Mountain(s)
Roof Type Flat
Porch Covered, Deck
Parking Type Driveway, Garage
Total Parking Spaces 7
Private Pool Yes
Building
Story 1
Entry Level One
Architectural Style Contemporary
Level or Stories One
Others
HOA Name RSF Association
Tax ID 2671202800
Acceptable Financing Submit
Listing Terms Submit
Financing Cash
Read Less Info
Want to know what your home might be worth? Contact us for a FREE valuation!

Our team is ready to help you sell your home for the highest possible price ASAP

Bought with Shelley Linde • Pacific Sotheby's Int'l Realty

"My job is to find and attract mastery-based agents to the office, protect the culture, and make sure everyone is happy! "
310 Third Ave Suite # C-3, Chula Vista, California, 91910, United States







