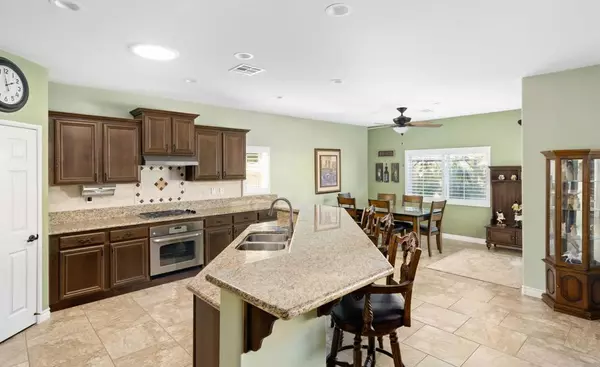$435,000
$437,800
0.6%For more information regarding the value of a property, please contact us for a free consultation.
4 Beds
3 Baths
2,798 SqFt
SOLD DATE : 04/21/2020
Key Details
Sold Price $435,000
Property Type Single Family Home
Sub Type Single Family Residence
Listing Status Sold
Purchase Type For Sale
Square Footage 2,798 sqft
Price per Sqft $155
Subdivision Sonora Wells
MLS Listing ID 219040527DA
Sold Date 04/21/20
Bedrooms 4
Full Baths 3
Condo Fees $150
HOA Fees $150/mo
HOA Y/N Yes
Year Built 2010
Lot Size 7,840 Sqft
Property Description
Stretched over one level, this private home is designed w/ entertaining and relaxation in mind! Offering the enviable indoor-outdoor lifestyle that so many are in search of, you're sure to enjoy the impressive interior as well as the expansive patio & cabana, which has been expertly crafted for both hosting or winding down in all to yourself. While hosting guests, you'll love to sit near the saltwater pool that's complete w/ a separate solar heating system & flagstone firepit, misting system, low-voltage lighting, plus artificial grass on both the front & rear yards. Inside, a great room sits at the center of the home where a large gourmet kitchen awaits the home chef with plenty of beautiful cabinetry & counter space, stainless steel appliances, & an amazing island w/ breakfast bar. From here, you can overlook the dining area & the living room w/ a fireplace, or the formal dining room to the right - all promising total comfort w/ ceiling fans above. All four bedrooms are just right in size and offer ample closet space as well ceiling fans, while a large office/den, laundry room & three-car garage add extra practicality. Come on in for a tour to see it all for yourself!
Location
State CA
County Riverside
Area 309 - Indio North Of East Valley
Rooms
Other Rooms Gazebo
Interior
Interior Features Breakfast Bar, Breakfast Area, Separate/Formal Dining Room, High Ceilings, Recessed Lighting, Storage, Wired for Sound, Primary Suite, Walk-In Pantry, Walk-In Closet(s)
Heating Forced Air, Fireplace(s), Natural Gas, Zoned
Cooling Zoned
Flooring Carpet, Laminate
Fireplaces Type Gas, Great Room, See Through
Fireplace Yes
Appliance Dishwasher, Electric Oven, Gas Cooktop, Gas Water Heater, Refrigerator, Range Hood, Self Cleaning Oven, Water To Refrigerator
Laundry Laundry Room
Exterior
Parking Features Direct Access, Garage, Garage Door Opener
Garage Spaces 3.0
Garage Description 3.0
Fence Block
Pool Community, In Ground, Private, Salt Water, Waterfall
Community Features Gated, Pool
Amenities Available Controlled Access, Picnic Area, Playground
View Y/N Yes
View Mountain(s), Pool
Roof Type Tile
Porch Concrete
Attached Garage Yes
Total Parking Spaces 6
Private Pool Yes
Building
Lot Description Back Yard, Drip Irrigation/Bubblers, Front Yard, Lawn, Landscaped, Planned Unit Development, Sprinklers Timer, Sprinkler System
Story 1
Entry Level One
Foundation Slab
Level or Stories One
Additional Building Gazebo
New Construction No
Others
HOA Name Sonora Wells HOA
Senior Community No
Tax ID 692560038
Security Features Fire Sprinkler System,Gated Community,Key Card Entry
Acceptable Financing Cash, Cash to New Loan, Conventional
Listing Terms Cash, Cash to New Loan, Conventional
Financing Conventional
Special Listing Condition Standard
Read Less Info
Want to know what your home might be worth? Contact us for a FREE valuation!

Our team is ready to help you sell your home for the highest possible price ASAP

Bought with Bruce Cathcart • La Quinta Palms Real Estate Co
"My job is to find and attract mastery-based agents to the office, protect the culture, and make sure everyone is happy! "
310 Third Ave Suite # C-3, Chula Vista, California, 91910, United States







